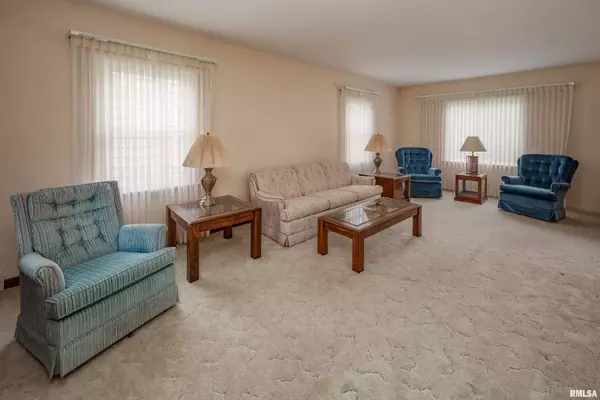For more information regarding the value of a property, please contact us for a free consultation.
2316 5TH ST East Moline, IL 61244
Want to know what your home might be worth? Contact us for a FREE valuation!

Our team is ready to help you sell your home for the highest possible price ASAP
Key Details
Sold Price $166,200
Property Type Single Family Home
Sub Type Single Family Residence
Listing Status Sold
Purchase Type For Sale
Square Footage 2,050 sqft
Price per Sqft $81
Subdivision Paul Versluis
MLS Listing ID QC4232614
Sold Date 06/14/22
Style One and Half Story
Bedrooms 3
Full Baths 1
Half Baths 1
Originating Board rmlsa
Year Built 1951
Annual Tax Amount $2,180
Tax Year 2021
Lot Size 0.540 Acres
Acres 0.54
Lot Dimensions 333x96x305x55
Property Description
You'll love this meticulously maintained home, located just a block from Hillcrest Elementary School! As soon as you walk in, you are greeted by a large living room and lots of natural light. Plenty of room for hosting with your formal dining room and eat-in kitchen. Off the formal dining, you have French doors leading you out to the 3 seasons room, where the deer love to visit you!! This 3 bedroom, 1 & 1/2 bath, has 1 bedroom on the main level (could be used as a home office) and 2 large bedrooms upstairs. The basement has a large rec room, bar, kitchen, and workshop. Don't miss out on this one!
Location
State IL
County Rock Island
Area Qcara Area
Direction Ave of Cities, N on Kennedy Drive, E on 25th Ave, N on 5th St
Body of Water ***
Rooms
Basement Finished
Kitchen Dining Formal, Eat-In Kitchen
Interior
Interior Features Attic Storage, Bar
Heating Gas, Forced Air, Gas Water Heater, Central
Fireplace Y
Appliance Dryer, Microwave, Range/Oven, Refrigerator, Washer
Exterior
Exterior Feature Porch/3-Season
Garage Spaces 1.0
View true
Roof Type Shingle
Street Surface Paved
Garage 1
Building
Lot Description Level
Faces Ave of Cities, N on Kennedy Drive, E on 25th Ave, N on 5th St
Water Public Sewer, Public
Architectural Style One and Half Story
Structure Type Aluminum Siding, Block
New Construction false
Schools
High Schools United Township
Others
Tax ID 08-36-105-012
Read Less
GET MORE INFORMATION





