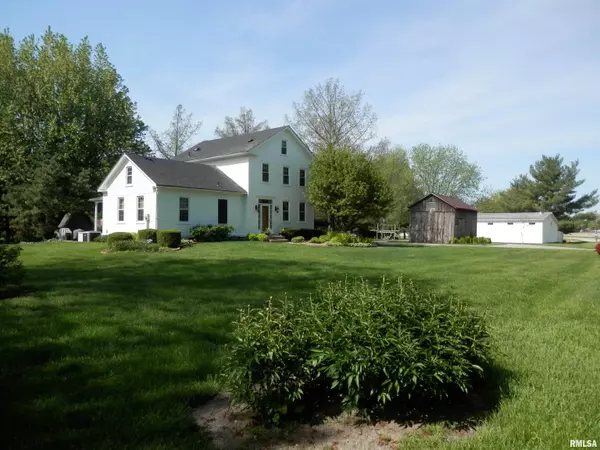For more information regarding the value of a property, please contact us for a free consultation.
304 CALIFORNIA AVE East Galesburg, IL 61430
Want to know what your home might be worth? Contact us for a FREE valuation!

Our team is ready to help you sell your home for the highest possible price ASAP
Key Details
Sold Price $277,500
Property Type Single Family Home
Sub Type Single Family Residence
Listing Status Sold
Purchase Type For Sale
Square Footage 2,111 sqft
Price per Sqft $131
Subdivision East Galesburg
MLS Listing ID CA1014376
Sold Date 08/18/22
Style Three or More Stories
Bedrooms 4
Full Baths 2
Half Baths 1
Originating Board rmlsa
Year Built 1880
Annual Tax Amount $1,283
Tax Year 2021
Lot Size 1.000 Acres
Acres 1.0
Lot Dimensions 318 X 153
Property Description
Phenomenally well constructed 4 BR, 2.5 BA, Greek Revival architectural farmhouse is in a league all it's own! According to owners, the home was actually built in 1850 & has been occupied by only 4 families, originally belonging to a 300 acre plot & is understood to have served as a safe house amongst the underground railroad. The now 1 acre plot is beautifully landscaped & feels like a country paradise, w/ convenience of public water/sewer services, +plenty of space to entertain guests on 15x12 composite side deck, large patio, & huge back porch. Main level has been completely renovated 2013 w/hickory floors, quartz kitchen counters, solid wood cabinets, custom French doors, beautiful light fixtures, vinyl clad tip-in windows+ new electrical & plumbing to entire home. Possibilities abound for 13x12 summer kitchen, 22x16 barn, 10x8 shed, & 35x32 heated garage. Roof '19, CA '16, furnace '19, generator '14. Preapproved buyers only please. Contact list agent for pics of negotiable items.
Location
State IL
County Knox
Area East Galesburg
Direction Traveling north on State st, turn left onto California Ave.
Body of Water ***
Rooms
Basement Stone/Rock
Kitchen Island
Interior
Interior Features Attic Storage, Cable Available, Ceiling Fan(s), Garage Door Opener(s), High Speed Internet, Skylight(s), Solid Surface Counter, Window Treatments
Heating Gas, Heating Systems - 2+, Baseboard, Forced Air, Central
Fireplace Y
Appliance Dishwasher, Disposal, Dryer, Microwave, Range/Oven, Refrigerator, Washer, Water Softener Owned
Exterior
Exterior Feature Deck, Hot Tub, Outbuilding(s), Patio, Porch, Replacement Windows, Shed(s)
Garage Spaces 6.0
View true
Roof Type Shingle
Street Surface Paved
Garage 1
Building
Lot Description Extra Lot, Level
Faces Traveling north on State st, turn left onto California Ave.
Water Public Sewer, Public
Architectural Style Three or More Stories
Structure Type Cedar, Vinyl Siding, Frame
New Construction false
Schools
Elementary Schools Mable Woolsey
Middle Schools Knoxville
High Schools Knoxville
Others
Tax ID 1018478005
Read Less
GET MORE INFORMATION





