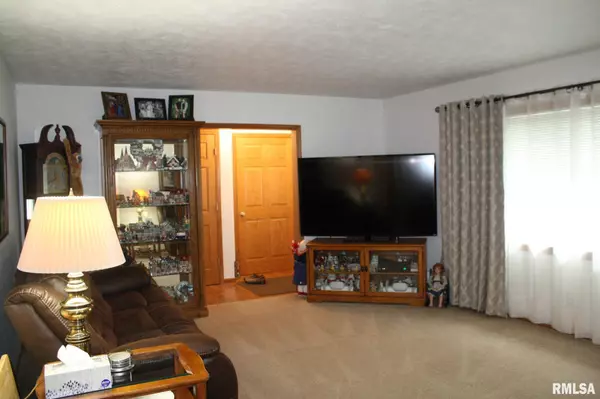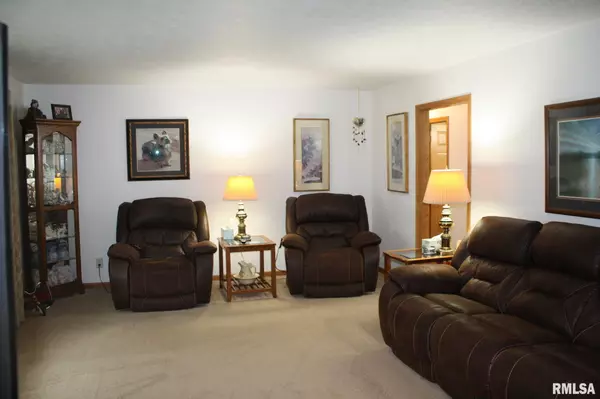For more information regarding the value of a property, please contact us for a free consultation.
2600 4TH ST East Moline, IL 61244
Want to know what your home might be worth? Contact us for a FREE valuation!

Our team is ready to help you sell your home for the highest possible price ASAP
Key Details
Sold Price $195,000
Property Type Single Family Home
Sub Type Single Family Residence
Listing Status Sold
Purchase Type For Sale
Square Footage 1,660 sqft
Price per Sqft $117
Subdivision Paul Versluis
MLS Listing ID QC4235468
Sold Date 09/15/22
Style Ranch
Bedrooms 2
Full Baths 2
Originating Board rmlsa
Year Built 1960
Annual Tax Amount $3,330
Tax Year 2021
Lot Dimensions 107 X 77 X 110 X 85
Property Description
Rarely do you come across a home that has this much pride of ownership. Fantastic curb appeal with vinyl and partial brick siding. New landscaping, new sidewalk leading to the house as well as new patio! New interior six panel doors and all new exterior doors! New flooring throughout the house including new baseboard trim! Remodeled kitchen, new cabinets and countertops as well as all new appliances! Remodeled bathrooms! All new lighting fixtures! Freshly painted with a neutral color for you to add your decorative flair! Nice sized bedrooms! You will love the 3 season sun room that the current owners utilize all year round. Finished lower level with large rec room perfect for entertaining. The basement has been waterproofed and has a back up to the back up pump with battery back up. Newly finished basement bathroom with large shower. Folding station in laundry area! Nice sized garage and shed for all your toys. Active Radon Mitigation System! Seen the rest now come and see the best
Location
State IL
County Rock Island
Area Qcara Area
Direction 30th Ave, North on 4th St A, West on 27th Ave to property
Body of Water ***
Rooms
Basement Concrete, Finished, Full
Kitchen Eat-In Kitchen
Interior
Interior Features Blinds, Cable Available
Heating Gas, Forced Air, Central
Fireplace Y
Appliance Dishwasher, Disposal, Microwave, Range/Oven
Exterior
Exterior Feature Shed(s), Sunroom
Garage Spaces 2.0
View true
Roof Type Shingle
Garage 1
Building
Lot Description Corner Lot, Level
Faces 30th Ave, North on 4th St A, West on 27th Ave to property
Water Public Sewer, Public, Sump Pump, Sump Pump Hole
Architectural Style Ranch
Structure Type Brick Partial, Vinyl Siding, Frame
New Construction false
Schools
Elementary Schools Hillcrest
Middle Schools Glenview
High Schools United Township
Others
Tax ID 08-35-417-019
Read Less
GET MORE INFORMATION





