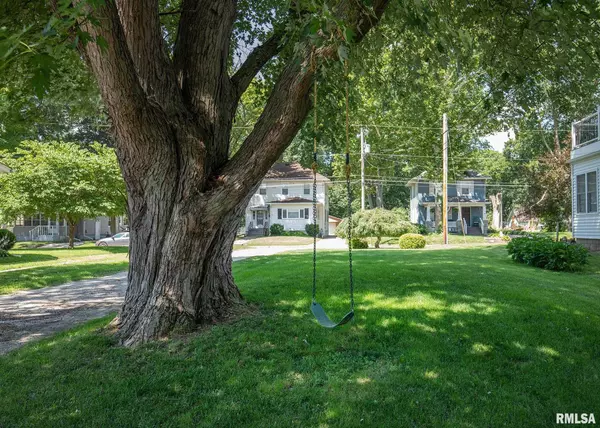For more information regarding the value of a property, please contact us for a free consultation.
2146 18TH ST East Moline, IL 61244
Want to know what your home might be worth? Contact us for a FREE valuation!

Our team is ready to help you sell your home for the highest possible price ASAP
Key Details
Sold Price $130,000
Property Type Single Family Home
Sub Type Single Family Residence
Listing Status Sold
Purchase Type For Sale
Square Footage 1,100 sqft
Price per Sqft $118
Subdivision Warner Park
MLS Listing ID QC4235378
Sold Date 09/30/22
Style Two Story
Bedrooms 3
Full Baths 1
Originating Board rmlsa
Year Built 1920
Annual Tax Amount $3,448
Tax Year 2021
Lot Size 0.270 Acres
Acres 0.27
Lot Dimensions 50x240
Property Description
The darling front porch with a porch swing invites you into this charming home that is bigger than it looks. Walk into the open and spacious living/dining area on one side and the kitchen area on the other. Wide stairs take you upstairs to the updated bathroom and 3 bedrooms. You will find the laundry in the basement that is clean and a great place to store your treasures. The back deck is the place to relax and enjoy the peaceful view of the wooded ravine. Don't miss the clean shed to store your lawn equipment. Pre-inspection report on the table. Live on over 1/4 acre in East Moline. Many improvements and radon mitigated in 2016. Per past owner the furnace, AC, water heater, were new in 2012. Assessors office does not have the owner occupied discount, so taxes could be reduced if you live here. All appliances will stay, not warranted.
Location
State IL
County Rock Island
Area Qcara Area
Zoning Residential
Direction Archer Dr., go East on 23rd Ave and North onto 18th St. Park in the driveway. Room for 4-5 vehicles.
Body of Water ***
Rooms
Basement Block, Full
Kitchen Dining Informal, Dining/Living Combo, Eat-In Kitchen
Interior
Interior Features Blinds, Ceiling Fan(s)
Heating Gas, Forced Air, Gas Water Heater, Central
Fireplace Y
Appliance Dryer, Microwave, Range/Oven, Refrigerator, Washer
Exterior
Exterior Feature Deck, Porch, Shed(s)
View true
Roof Type Shingle
Street Surface Paved
Building
Lot Description Level, Terraced/Sloping
Faces Archer Dr., go East on 23rd Ave and North onto 18th St. Park in the driveway. Room for 4-5 vehicles.
Water Public Sewer, Public, Sump Pump
Architectural Style Two Story
Structure Type Vinyl Siding
New Construction false
Schools
Elementary Schools Ridgewood
Middle Schools Glenview
High Schools United Township
Others
Tax ID 09-31-104-010
Read Less
GET MORE INFORMATION





