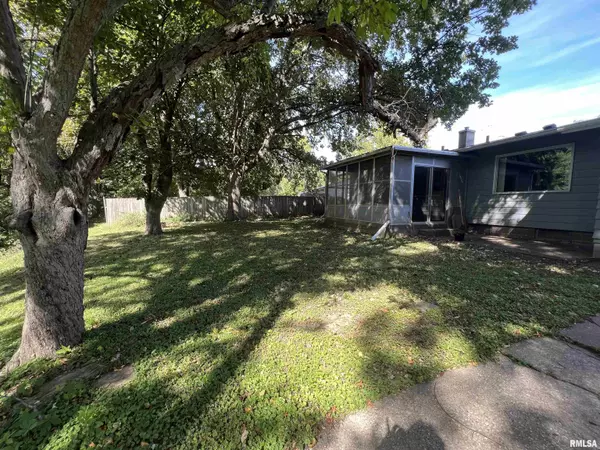For more information regarding the value of a property, please contact us for a free consultation.
3527 9TH ST East Moline, IL 61244
Want to know what your home might be worth? Contact us for a FREE valuation!

Our team is ready to help you sell your home for the highest possible price ASAP
Key Details
Sold Price $127,000
Property Type Single Family Home
Sub Type Single Family Residence
Listing Status Sold
Purchase Type For Sale
Square Footage 1,560 sqft
Price per Sqft $81
Subdivision Meadow Lawn
MLS Listing ID QC4237364
Sold Date 10/27/22
Style Ranch
Bedrooms 3
Full Baths 1
Half Baths 1
Originating Board rmlsa
Year Built 1959
Annual Tax Amount $3,641
Tax Year 2021
Lot Dimensions 65x216x48x210
Property Description
This great 3 bedroom 1 1/2 bath home sits in the heart of East Moline having privacy front and back. The large living room flows into the spacious eat-in kitchen with the potential to add an island. It includes a custom built-in pantry with plenty of storage and picture window to enjoy watching all the deer and wildlife in your private back yard. Easy access to the 3-season room from the kitchen and the attached double door garage with extended pavement into the back yard. All 3 bedrooms are on the main floor, with a 4th non-conforming bedroom in the basement. A rec room, long bar for entertaining, an extra room with tons of storage and a 1/2 bath included in the basement with all floors either carpeted or tiled. Per seller, living in the home for 17 years, there has never been water in the basement. 2020 new motor in the A/C, new furnace 2017, new hot water heater 2018.
Location
State IL
County Rock Island
Area Qcara Area
Direction 7th St, East on 38th Ave, Left on 9th St
Body of Water ***
Rooms
Basement Block, Partially Finished
Kitchen Eat-In Kitchen, Pantry
Interior
Interior Features Garage Door Opener(s), Blinds, Ceiling Fan(s)
Heating Gas, Forced Air, Gas Water Heater, Central
Fireplace Y
Appliance Range/Oven, Refrigerator, Washer, Dryer
Exterior
Exterior Feature Porch/3-Season
Garage Spaces 1.0
View true
Roof Type Shingle
Street Surface Paved
Garage 1
Building
Lot Description Level, Sloped
Faces 7th St, East on 38th Ave, Left on 9th St
Water Public, Public Sewer
Architectural Style Ranch
Structure Type Aluminum Siding, Frame
New Construction false
Schools
Elementary Schools Ridgewood
Middle Schools Glenview
High Schools United Township
Others
Tax ID 17-01-203-003
Read Less
GET MORE INFORMATION





