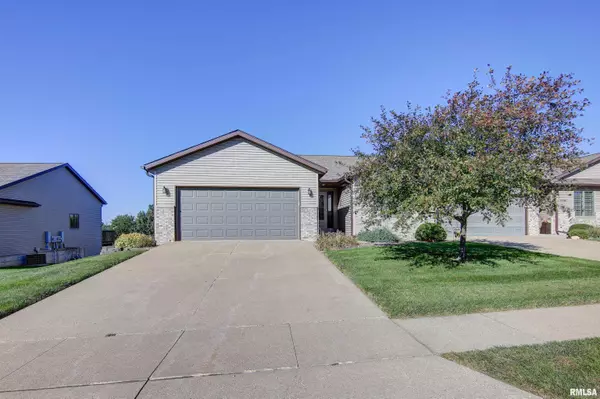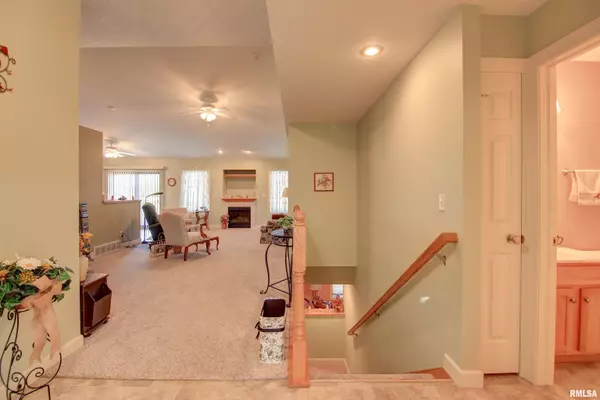For more information regarding the value of a property, please contact us for a free consultation.
440 Mill Ridge RD Clinton, IA 52732
Want to know what your home might be worth? Contact us for a FREE valuation!

Our team is ready to help you sell your home for the highest possible price ASAP
Key Details
Sold Price $229,900
Property Type Condo
Sub Type Attached Condo
Listing Status Sold
Purchase Type For Sale
Square Footage 1,981 sqft
Price per Sqft $116
Subdivision Mill Creek Highlands
MLS Listing ID QC4237505
Sold Date 10/28/22
Style Other
Bedrooms 3
Full Baths 3
Originating Board rmlsa
Year Built 2004
Annual Tax Amount $3,608
Tax Year 2021
Property Description
Custom quality designed 3 bedroom condominium in Mill Creek Highlands. Second time for sale. Spacious main level w/fireplace w/sliders to 12 x 12 deck, open dining and kitchen with pantry. Primary bedroom with large walk-in closet & bath. Lower level offers walk-out, spacious finished lower level with family room, third bedroom, and full bath. Plenty of additional storage, EE Furnace & Central Air. 12 x 8 lower level patio. Attached 2 car garage. All owner occupied units located in one of Clinton's premier condominium development.
Location
State IA
County Clinton
Area Qcara Area
Direction HWY 67 N OR S UNTIL 2ND AVE SO GO WEST ON 2ND AVE SO UNTIL SOUTH 18TH STREET. MAKE LEFT TURN UNTIL 5TH AVE SO AND MAKE RIGHT TURN THEN LEFT TURN, THEN RIGHT TURN AND ONE FINAL RIGHT TURN.
Body of Water ***
Rooms
Basement Walk-Out Access, Partially Finished
Kitchen Breakfast Bar, Dining Informal
Interior
Interior Features Window Treatments
Heating Gas, Forced Air, Central
Fireplaces Number 1
Fireplaces Type Other
Fireplace Y
Appliance Dishwasher, Disposal, Hood/Fan, Microwave, Range/Oven, Refrigerator, Washer, Dryer
Exterior
Exterior Feature Deck
Garage Spaces 2.0
View true
Roof Type Shingle
Street Surface Paved
Garage 1
Building
Lot Description Other
Faces HWY 67 N OR S UNTIL 2ND AVE SO GO WEST ON 2ND AVE SO UNTIL SOUTH 18TH STREET. MAKE LEFT TURN UNTIL 5TH AVE SO AND MAKE RIGHT TURN THEN LEFT TURN, THEN RIGHT TURN AND ONE FINAL RIGHT TURN.
Water Public, Public Sewer
Architectural Style Other
Structure Type Vinyl Siding, Frame, Other
New Construction false
Schools
High Schools Clinton High
Others
HOA Fee Include Snow Removal, Common Area Maintenance, Lawn Care
Tax ID 88-11384900
Read Less
GET MORE INFORMATION





