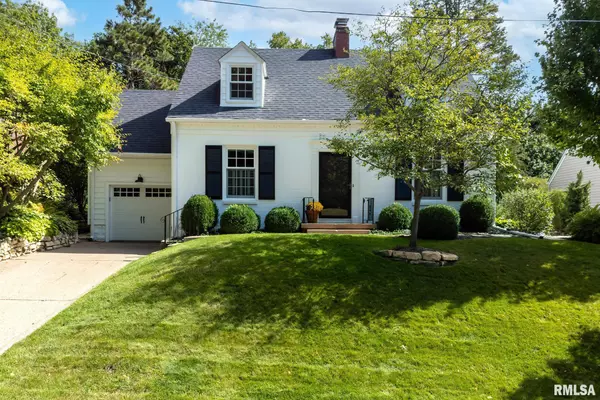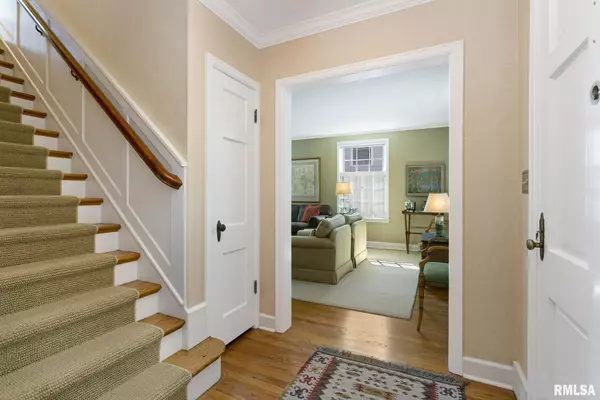For more information regarding the value of a property, please contact us for a free consultation.
29 KENWOOD AVE Davenport, IA 52803
Want to know what your home might be worth? Contact us for a FREE valuation!

Our team is ready to help you sell your home for the highest possible price ASAP
Key Details
Sold Price $310,000
Property Type Single Family Home
Sub Type Single Family Residence
Listing Status Sold
Purchase Type For Sale
Square Footage 1,834 sqft
Price per Sqft $169
Subdivision Mcclellan Heights
MLS Listing ID QC4237197
Sold Date 11/07/22
Style Bungalow
Bedrooms 3
Full Baths 1
Half Baths 1
Originating Board rmlsa
Year Built 1940
Annual Tax Amount $4,364
Tax Year 2021
Lot Size 10,018 Sqft
Acres 0.23
Lot Dimensions 63 x 160
Property Description
This bungalow is a quintessential McClellan Heights home. Perfectly nestled atop a slight hill it affords a feeling privacy throughout. Main floor features an expansive living room with wood burning fireplace, custom built shelves and media center with access to the deck; formal dining room with a custom built in; light filled kitchen with white cabinetry, granite countertops and stainless steel appliances; powder room; and rear foyer leading to the attached garage and deck. Upstairs you'll find a large master bedroom with two closets; a full bathroom with separate tub and steam shower; and two additional guest bedrooms (one currently used as an office). The modestly finished basement includes a wood burning fireplace and bar with a separate laundry/utility room. The backyard includes a wooded ravine; flagstone pathway and patio; professionally landscaped beds; extensive outdoor lighting; and a gorgeous deck with South American hardwood (Ipe) decking & maintenance free railing.
Location
State IA
County Scott
Area Qcara Area
Direction South on Kenwood Avenue from Middle Road
Body of Water ***
Rooms
Basement Full, Partially Finished
Kitchen Breakfast Bar, Dining Formal, Eat-In Kitchen, Island
Interior
Interior Features Blinds, Cable Available, Garage Door Opener(s), Solid Surface Counter
Heating Gas, Gas Water Heater, Central
Fireplaces Number 2
Fireplaces Type Living Room, Recreation Room, Wood Burning
Fireplace Y
Appliance Dishwasher, Disposal, Dryer, Microwave, Range/Oven, Refrigerator, Washer
Exterior
Exterior Feature Deck, Patio
Garage Spaces 1.0
View true
Roof Type Shingle
Garage 1
Building
Lot Description Ravine, Sloped, Wooded
Faces South on Kenwood Avenue from Middle Road
Water Public Sewer, Public
Architectural Style Bungalow
Structure Type Aluminum Siding, Frame
New Construction false
Schools
Elementary Schools Mc Kinley
Middle Schools Sudlow
High Schools Davenport Central
Others
Tax ID E0023-17
Read Less




