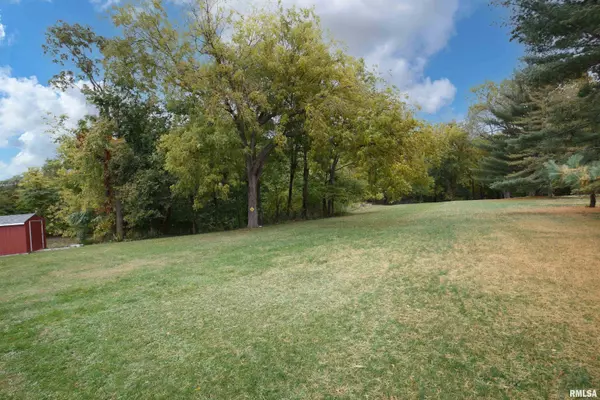For more information regarding the value of a property, please contact us for a free consultation.
3208 9TH ST Moline, IL 61265
Want to know what your home might be worth? Contact us for a FREE valuation!

Our team is ready to help you sell your home for the highest possible price ASAP
Key Details
Sold Price $279,000
Property Type Single Family Home
Sub Type Single Family Residence
Listing Status Sold
Purchase Type For Sale
Square Footage 2,034 sqft
Price per Sqft $137
Subdivision Book Of Lands
MLS Listing ID QC4238928
Sold Date 01/18/23
Style One and Half Story
Bedrooms 3
Full Baths 2
Half Baths 1
Originating Board rmlsa
Year Built 1925
Annual Tax Amount $5,344
Tax Year 2021
Lot Size 2.000 Acres
Acres 2.0
Lot Dimensions 132x643
Property Description
2 ACRES! Massive Oversized Garage! -- Beautiful piece of ground in the heart of Moline with 2 acres of heaven with maintenance-free white vinyl fencing. This home has 3 bedrooms and 2.5 baths. The open living room to dining room to kitchen is great for entertaining. The kitchen has a cute nook that walks out to the park-like yard with ample outdoor seating and water feature. The living room has a charming window seat and newer carpet. The kitchen has been updated as well as the baths. The master is on the first floor and very spacious. There is a fireplace located in the finished basement. Brand new 50-gallon water heater installed November 2022, new furnace and central air installed in 2016, and the roof is newer with architectural shingles. The drive-through garage fits offers 3-4 spaces, is insulated, and has an electric heater. The property also includes an extra shed and an attached two-car carport. Buyer and buyer's agent to verify all measurements and information.
Location
State IL
County Rock Island
Area Qcara Area
Direction 7th street to 32nd avenue then east on 9th avenue
Rooms
Basement Finished
Kitchen Eat-In Kitchen
Interior
Heating Gas, Forced Air, Central
Fireplaces Number 1
Fireplaces Type Family Room, Gas Log
Fireplace Y
Appliance Dryer, Range/Oven, Refrigerator, Washer
Exterior
Exterior Feature Deck
Garage Spaces 4.0
View true
Roof Type Shingle
Garage 1
Building
Lot Description Level, Ravine, Wooded
Faces 7th street to 32nd avenue then east on 9th avenue
Water Public Sewer, Public
Architectural Style One and Half Story
Structure Type Wood Siding
New Construction false
Schools
Elementary Schools Hamilton
Middle Schools John Deere
High Schools Moline
Others
Tax ID 17-08-100-029
Read Less
GET MORE INFORMATION





