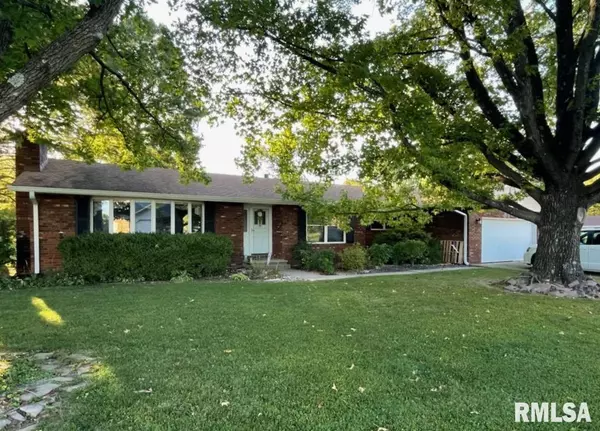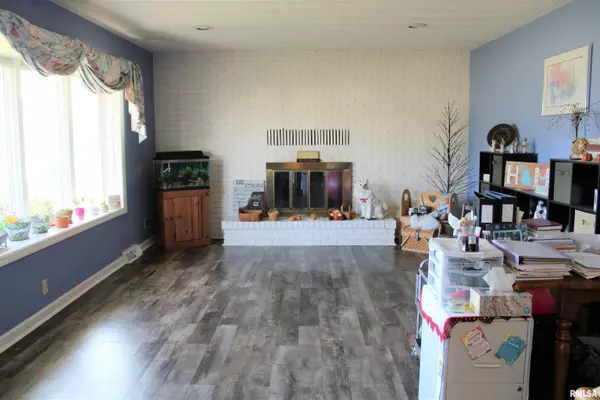For more information regarding the value of a property, please contact us for a free consultation.
125 Country Club Estates DR Salem, IL 62881
Want to know what your home might be worth? Contact us for a FREE valuation!

Our team is ready to help you sell your home for the highest possible price ASAP
Key Details
Sold Price $150,000
Property Type Single Family Home
Sub Type Single Family Residence
Listing Status Sold
Purchase Type For Sale
Square Footage 1,875 sqft
Price per Sqft $80
Subdivision Country Club Estates
MLS Listing ID EB447097
Sold Date 01/27/23
Style Ranch
Bedrooms 3
Full Baths 2
Originating Board rmlsa
Year Built 1979
Annual Tax Amount $2,869
Tax Year 2021
Lot Dimensions 127.5x108
Property Description
Wonderful neighborhood on the edge of town yet with city utilities and high speed internet available. Almost 1900 square feet of usable space. Great floorplan with a living room with large window on one end of home and family room with fireplace tucked in back on opposite end of home. Both living and family room are large in size. An eat in kitchen with pantry and closet with an adjacent formal dining room offers room for holiday get togethers. The extra large window above sink lets natural lighting in. Newer laminate flooring throughout. Replacement tilt-in windows for easy cleaning. 2 car attached garage. Exterior features are a private patio, storage shed and paved driveway. Roof replaced 2015. Heating/Cooling replaced 2017. Lots of storage and updates. Ready to move in and enjoy.
Location
State IL
County Marion
Area Ebor Area
Direction From Route 37 South of Salem, turn East on Cross Road then South into the Country Club Estates Sub, property is second home on right.
Rooms
Basement Crawl Space
Kitchen Eat-In Kitchen
Interior
Interior Features Ceiling Fan(s)
Heating Gas, Central
Fireplaces Number 2
Fireplaces Type Wood Burning
Fireplace Y
Appliance Dishwasher, Range/Oven, Refrigerator
Exterior
Exterior Feature Shed(s)
Garage Spaces 2.0
View true
Roof Type Shingle
Garage 1
Building
Lot Description Level
Faces From Route 37 South of Salem, turn East on Cross Road then South into the Country Club Estates Sub, property is second home on right.
Water Public Sewer, Public
Architectural Style Ranch
Structure Type Frame, Brick, Vinyl Siding
New Construction false
Schools
Elementary Schools Selmaville
Middle Schools Selmaville
High Schools Salem Community High School
Others
Tax ID 1100021826
Read Less
GET MORE INFORMATION





