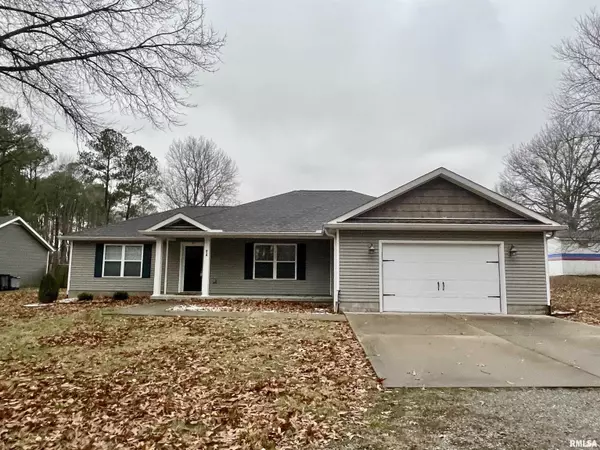For more information regarding the value of a property, please contact us for a free consultation.
918 Whitecotton DR Carterville, IL 62918
Want to know what your home might be worth? Contact us for a FREE valuation!

Our team is ready to help you sell your home for the highest possible price ASAP
Key Details
Sold Price $173,000
Property Type Single Family Home
Sub Type Single Family Residence
Listing Status Sold
Purchase Type For Sale
Square Footage 1,568 sqft
Price per Sqft $110
Subdivision Sycamore Estates
MLS Listing ID QC4239821
Sold Date 02/08/23
Style Ranch
Bedrooms 3
Full Baths 2
Originating Board rmlsa
Year Built 2014
Annual Tax Amount $381
Tax Year 2021
Lot Size 0.513 Acres
Acres 0.513
Lot Dimensions 236x105x235x105
Property Description
Located on the outskirts of town and on over 1/2 an acre lot this 3 bedroom, 2 bath home in Carterville is ready for you! This home has a lot to offer with an open floor plan and with the coffered ceiling in the living room area. The kitchen has maple-stained cabinetry and a large island. Separated from the other bedrooms, the master has a walk-in closet and full master bath with dual sink vanity. Go out the dinning room doors to your concrete patio and big backyard or enjoy coffee on your covered front porch out of the rain! Schedule your showing before it's gone!
Location
State IL
County Williamson
Area Qcara Area
Direction Following S Division north, turn left onto Scout Cabin Rd, turn left on Whitecotton Dr. Home on right. Signed.
Rooms
Basement None
Kitchen Dining Informal, Island
Interior
Interior Features Vaulted Ceiling(s), Garage Door Opener(s), Ceiling Fan(s)
Heating Heat Pump, Central
Fireplace Y
Appliance Dishwasher, Range/Oven, Refrigerator
Exterior
Exterior Feature Porch
Garage Spaces 2.0
View true
Roof Type Shingle
Street Surface Gravel
Garage 1
Building
Lot Description Cul-De-Sac, Level
Faces Following S Division north, turn left onto Scout Cabin Rd, turn left on Whitecotton Dr. Home on right. Signed.
Foundation Slab
Water Public, Public Sewer
Architectural Style Ranch
Structure Type Other, Vinyl Siding
New Construction false
Schools
High Schools Carterville
Others
Tax ID 01-34-479-025
Read Less
GET MORE INFORMATION





