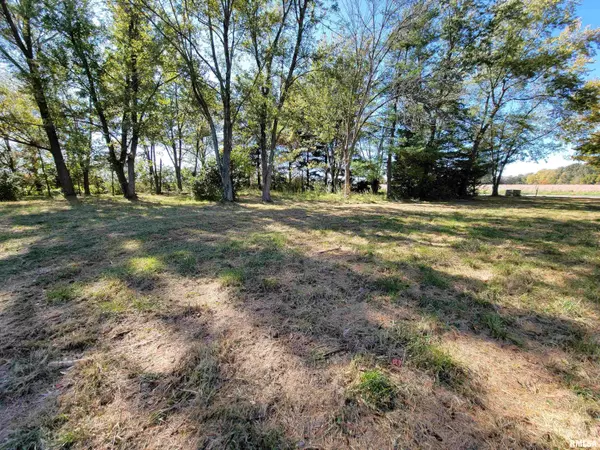For more information regarding the value of a property, please contact us for a free consultation.
458 S JOHN WAYNE RD Dawson, IL 62520
Want to know what your home might be worth? Contact us for a FREE valuation!

Our team is ready to help you sell your home for the highest possible price ASAP
Key Details
Sold Price $165,000
Property Type Single Family Home
Sub Type Single Family Residence
Listing Status Sold
Purchase Type For Sale
Square Footage 2,200 sqft
Price per Sqft $75
MLS Listing ID CA1018998
Sold Date 02/22/23
Style Bi-Level
Bedrooms 4
Full Baths 2
Half Baths 1
Originating Board rmlsa
Year Built 1975
Annual Tax Amount $3,374
Tax Year 2021
Lot Size 5.850 Acres
Acres 5.85
Lot Dimensions 193x1082.21
Property Sub-Type Single Family Residence
Property Description
The one you've been searching for...5.85 acres with spacious 4 bed, 2.5 bath house offers a pond, timber, and open areas. 2 car garage. Master suite offers it's own covered & screened in balcony to relax and enjoy your country setting. Enjoy your backyard from the inside in your 3 season room off the kitchen! All this at an unbeatable price just 15 minutes outside of Springfield!!
Location
State IL
County Sangamon
Area Brcly, Dwsn, Rivrtn, Spldng
Direction Mechanicsburg Blacktop to John Wayne Rd and turn south.
Rooms
Basement None
Kitchen Galley
Interior
Interior Features Ceiling Fan(s)
Heating Propane, Forced Air, Central
Fireplaces Number 1
Fireplaces Type Living Room, Wood Burning
Fireplace Y
Exterior
Exterior Feature Patio, Porch, Porch/3-Season, Screened Patio
Garage Spaces 2.0
View true
Roof Type Shingle
Street Surface Paved
Garage 1
Building
Lot Description Pond/Lake, Wooded
Faces Mechanicsburg Blacktop to John Wayne Rd and turn south.
Foundation Block
Water Private Well, Septic System
Architectural Style Bi-Level
Structure Type Frame, Wood Siding
New Construction false
Schools
High Schools Tri-City District #1
Others
Tax ID 16330100022
Read Less




