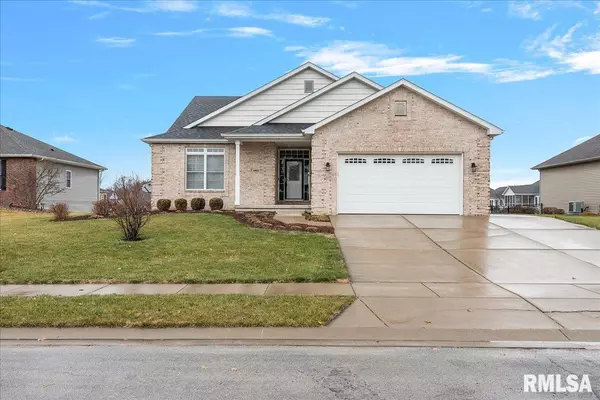For more information regarding the value of a property, please contact us for a free consultation.
4831 Key West LN Springfield, IL 62711
Want to know what your home might be worth? Contact us for a FREE valuation!

Our team is ready to help you sell your home for the highest possible price ASAP
Key Details
Sold Price $440,000
Property Type Single Family Home
Sub Type Single Family Residence
Listing Status Sold
Purchase Type For Sale
Square Footage 3,490 sqft
Price per Sqft $126
Subdivision Salem Estates
MLS Listing ID CA1019595
Sold Date 03/10/23
Style Ranch
Bedrooms 4
Full Baths 3
HOA Fees $125
Originating Board rmlsa
Year Built 2007
Annual Tax Amount $9,497
Tax Year 2021
Lot Dimensions 90 x 137
Property Description
Well cared for ranch in Salem Estates, walkout basement with theater room, fourth bedroom and full bath, family room, kitchen, and storage! The main floor has an open concept allowing ease of entertainment between kitchen, family room and dining room plus a bonus loft area with living room. Extend the party out onto the deck overlooking the large fenced-in backyard and pond view. Main floor laundry room is right off the garage. All new kitchen appliances in 2020 a basement kitchen stove and refrigerator.
Location
State IL
County Sangamon
Area Springfield
Direction Old Bradfordton Road to Salem Estates Subdivision continue on Longfellow Dr
Rooms
Basement Finished, Full, Walk Out
Kitchen Breakfast Bar, Island, Pantry
Interior
Interior Features Ceiling Fan(s), Vaulted Ceiling(s), Central Vacuum, Wet Bar
Heating Gas, Forced Air, Central
Fireplaces Number 1
Fireplaces Type Electric, Living Room
Fireplace Y
Appliance Dishwasher, Dryer, Microwave, Range/Oven, Refrigerator, Washer
Exterior
Exterior Feature Deck, Fenced Yard, Irrigation System, Patio
Garage Spaces 2.0
View true
Roof Type Shingle
Street Surface Paved
Garage 1
Building
Lot Description Other
Faces Old Bradfordton Road to Salem Estates Subdivision continue on Longfellow Dr
Foundation Concrete, Poured Concrete
Water Public Sewer, Public
Architectural Style Ranch
Structure Type Brick, Vinyl Siding
New Construction false
Schools
High Schools Pleasant Plains District #8
Others
Tax ID 13-35.0-155-001
Read Less
GET MORE INFORMATION





