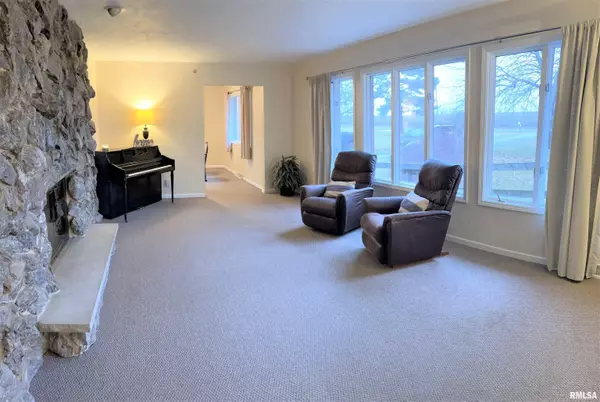For more information regarding the value of a property, please contact us for a free consultation.
11629 MAURER RD Buffalo, IL 62561
Want to know what your home might be worth? Contact us for a FREE valuation!

Our team is ready to help you sell your home for the highest possible price ASAP
Key Details
Sold Price $187,000
Property Type Single Family Home
Sub Type Single Family Residence
Listing Status Sold
Purchase Type For Sale
Square Footage 3,232 sqft
Price per Sqft $57
MLS Listing ID CA1019593
Sold Date 03/21/23
Style Ranch
Bedrooms 6
Full Baths 3
Half Baths 1
Originating Board rmlsa
Annual Tax Amount $6,324
Tax Year 2021
Lot Size 1.140 Acres
Acres 1.14
Lot Dimensions irregular
Property Sub-Type Single Family Residence
Property Description
Looking for a little spot in the country? This 3200 sqft ranch sits on 1.14 acres in Buffalo, IL. It offers six bedrooms, 3.5 baths, two living areas, formal dining, plus an eat-in area. Additional features include a fireplace, sunroom, attached two car garage, deck and an unfinished basement. This property was most recently used as an assisted living home, so modifications may be needed for single family use. Updates include newer furnace, newer windows in sunroom, newer ridge cap, and recent chimney tuckpointing.
Location
State IL
County Sangamon
Area Buffalo, Illiopolis, Mechanics
Direction From Rte 54, turn East onto Sherman Rd, South onto Buffalo Hart, and East onto Maurer Rd.
Rooms
Basement Crawl Space, Partial, Unfinished
Kitchen Dining Formal, Dining Informal
Interior
Interior Features Window Treatments
Heating Propane, Heating Systems - 2+, Forced Air, Propane Rented
Fireplaces Number 1
Fireplaces Type Kitchen, Living Room
Fireplace Y
Appliance Dryer, Range/Oven, Refrigerator, Washer
Exterior
Exterior Feature Deck
Garage Spaces 2.0
View true
Roof Type Shingle
Street Surface Paved
Accessibility Handicap Access, Main Level Entry, Roll-In Shower
Handicap Access Handicap Access, Main Level Entry, Roll-In Shower
Garage 1
Building
Lot Description Level
Faces From Rte 54, turn East onto Sherman Rd, South onto Buffalo Hart, and East onto Maurer Rd.
Water Private Well, Septic System
Architectural Style Ranch
Structure Type Brick, Vinyl Siding
New Construction false
Schools
High Schools Tri-City District #1
Others
Tax ID 08-28.0-400-012
Read Less




