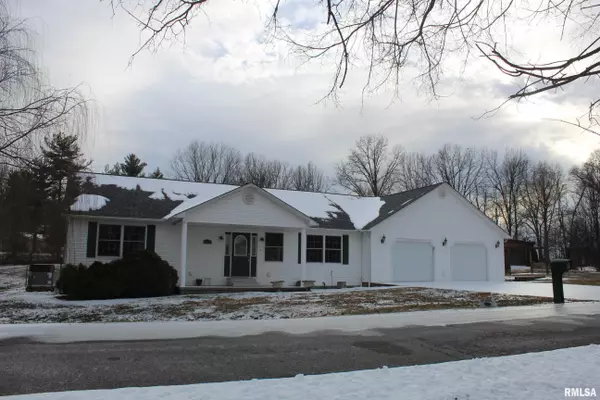For more information regarding the value of a property, please contact us for a free consultation.
1603 BRANDY LN Carterville, IL 62918
Want to know what your home might be worth? Contact us for a FREE valuation!

Our team is ready to help you sell your home for the highest possible price ASAP
Key Details
Sold Price $205,000
Property Type Single Family Home
Sub Type Single Family Residence
Listing Status Sold
Purchase Type For Sale
Square Footage 1,564 sqft
Price per Sqft $131
Subdivision Country Aire
MLS Listing ID EB447737
Sold Date 03/20/23
Style Ranch
Bedrooms 3
Full Baths 2
Originating Board rmlsa
Year Built 2002
Annual Tax Amount $3,650
Tax Year 2020
Lot Size 0.620 Acres
Acres 0.62
Lot Dimensions 227 x 277 x 35 x 200
Property Description
Are you looking to get into the Carterville school district? This 3 bedroom 2 bathroom home with a 4 car garage and a fenced yard has been meticulously updated. These updates include a new heating and air system, new roof, all new appliances, a new deck, new flooring, paint, new bathroom fixtures, crawlspace excavating and crawlspace structural maintenance. The modern open floorplan invites more family time with the large great room incorporating the kitchen. Is anything more valuable in the long run than every valuable minute spent with the people you love the most? Entertaining keeps everyone within sight...until the guys go see one of the biggest draws... the 40 x 29 garage with a front and back entrance and exit. This is large enough to hold 4 large SUV's or pickup trucks with room to spare! The garage also has it's own heater mounted on the wall. As large as this garage is, it could also be partially finished into more living space if you don't need all of the car space. There could be plenty of room for a man/woman cave. The possibilities are endless. One handy convenience feature is the laundry room with a motion sensing light to brighten your way when your hands are full. The kitchen has all new appliances, under cabinet lighting and a large island with storage for pots and pans. Make your appointment to see this newly renovated, family house in a great, quiet neighborhood in Carterville. It's also easy access to route 13 to get where you need to be quickly.
Location
State IL
County Williamson
Area Ebor Area
Zoning Residential
Direction From Rt 13, North on Wolf Creek Rd, East on Marion St, South on May Ave. House on Corner of May Ave and Brandy Ln.
Rooms
Basement Crawl Space
Kitchen Dining/Living Combo
Interior
Interior Features Attic Storage, Cable Available, Vaulted Ceiling(s), Jetted Tub, Ceiling Fan(s), High Speed Internet
Heating Electric, Forced Air, Central Air
Fireplace Y
Appliance Dishwasher, Range/Oven, Refrigerator
Exterior
Exterior Feature Deck, Fenced Yard
Garage Spaces 4.0
View true
Roof Type Shingle
Street Surface Paved
Garage 1
Building
Lot Description Corner Lot, Level
Faces From Rt 13, North on Wolf Creek Rd, East on Marion St, South on May Ave. House on Corner of May Ave and Brandy Ln.
Water Public Sewer, Public
Architectural Style Ranch
Structure Type Frame, Vinyl Siding
New Construction false
Schools
Elementary Schools Carterville
Middle Schools Carterville
High Schools Carterville
Others
Tax ID 05-12-352-004
Read Less
GET MORE INFORMATION





