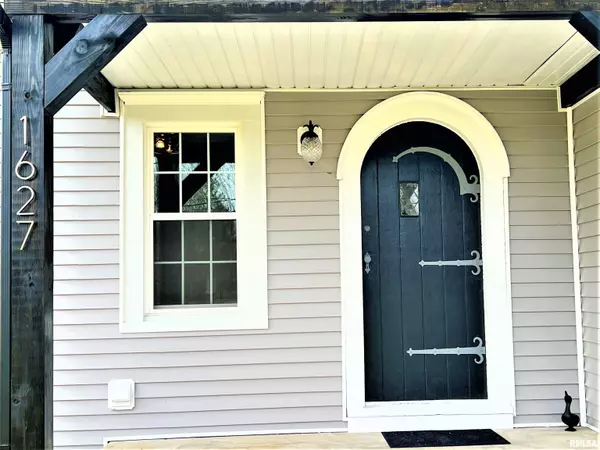For more information regarding the value of a property, please contact us for a free consultation.
1627 S DIVISION ST Carterville, IL 62918
Want to know what your home might be worth? Contact us for a FREE valuation!

Our team is ready to help you sell your home for the highest possible price ASAP
Key Details
Sold Price $259,000
Property Type Single Family Home
Sub Type Single Family Residence
Listing Status Sold
Purchase Type For Sale
Square Footage 2,154 sqft
Price per Sqft $120
MLS Listing ID QC4240892
Sold Date 05/02/23
Style One and Half Story
Bedrooms 4
Full Baths 3
Originating Board rmlsa
Year Built 1934
Annual Tax Amount $2,653
Tax Year 2021
Lot Size 0.580 Acres
Acres 0.58
Lot Dimensions 168x150
Property Description
Character & charm meet modern day conveniences in this storybook cottage. A beautifully updated home but maintaining that charm with french doors, glass door knobs & built-in bookcases. The front door alone gives you just a hint of what's inside! This historic home once belonged to one of the Park Rangers of Crab Orchard Lake. A pretty sunroom is the perfect place to drink your coffee or tea. Or curl up in the library (listed as den on report) with a good book. There's a room off the kitchen that leads to the large deck; it's perfect for a wine or coffee bar or for a small table & chairs. Convenient laundry off the kitchen has a laundry sink & is large enough to add an additional fridge or freezer. Choice of 2 masters on each level. Upstairs there's plenty of storage under the eaves in addition to the 2 bedrooms and full bath with dual vanities. Check out the custom tile kitchen backsplash; pics don't do it justice! Steps away from Crab Orchard Lake.
Location
State IL
County Williamson
Area Qcara Area
Direction From Rt 13 & Division, turn south and follow to the next to last house on the right.
Rooms
Basement Crawl Space
Kitchen Dining Formal
Interior
Interior Features Ceiling Fan(s), Garage Door Opener(s), Solid Surface Counter
Heating Electric, Heating Systems - 2+, Heat Pump, Electric Water Heater, Cooling Systems - 2+
Fireplace Y
Appliance Dishwasher, Microwave, Range/Oven
Exterior
Exterior Feature Deck, Porch, Replacement Windows
Garage Spaces 2.0
View true
Roof Type Shingle
Street Surface Paved
Garage 1
Building
Lot Description Level
Faces From Rt 13 & Division, turn south and follow to the next to last house on the right.
Foundation Block
Water Public Sewer, Public
Architectural Style One and Half Story
Structure Type Frame, Vinyl Siding
New Construction false
Schools
High Schools Carterville
Others
Tax ID 05-15-276-018
Read Less
GET MORE INFORMATION





