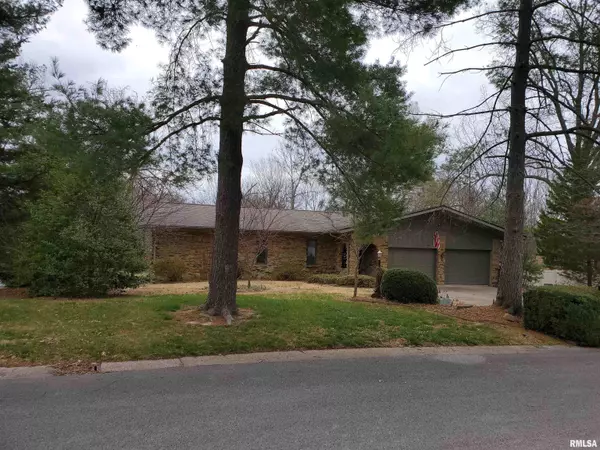For more information regarding the value of a property, please contact us for a free consultation.
610 COUNTRY CLUB LN Carterville, IL 62918
Want to know what your home might be worth? Contact us for a FREE valuation!

Our team is ready to help you sell your home for the highest possible price ASAP
Key Details
Sold Price $300,000
Property Type Single Family Home
Sub Type Single Family Residence
Listing Status Sold
Purchase Type For Sale
Square Footage 3,384 sqft
Price per Sqft $88
Subdivision Greenbriar
MLS Listing ID EB448146
Sold Date 05/04/23
Style Ranch
Bedrooms 4
Full Baths 3
Originating Board rmlsa
Year Built 1970
Annual Tax Amount $5,723
Tax Year 2021
Lot Dimensions 134x251
Property Description
Very well-appointed Ranch style, split floor plan with a partial basement that is finished and walks out to the fabulous backyard and inground pool just waiting for Spring to open and start enjoying with your new home! There are 3 bedrooms on the main floor and 1 in the lower level that you may want to be used as a great sized bedroom or specialty room of your liking!...3 fireplaces too! Gorgeous Vaulted ceilings in the family room has 1 fireplace, the spacious main level Primary bedroom has the 2nd and the lower level family room has the 3rd fireplace! The primary bedroom's bath and hall bathroom even have heated floors! Jetted tub in the primary bath as well! So many amenities throughout! 3/4" oak flooring in living, front and dining room! Slate in the foyer. Large carpeted Screened in Porch overlooking the stainless steel sided Pool. Solar cover and protective cover included. 3 person Hot tub stays! 50 gallon hot water heater, 2 heat pumps and additional radiant heat in one area of finished basement. Gorgeous updated kitchen with solid surface counter tops. Roof replace in 2009. Deck, stairs and railings cleaned and stained in 2020.
Location
State IL
County Williamson
Area Ebor Area
Direction From Highway 13, turn North on Greenbriar and then turn Right on Valley. Follow to Country Club Lane and turn Left. Home on the Right.
Rooms
Basement Crawl Space, Finished, Partial, Walk Out
Kitchen Breakfast Bar, Dining Formal
Interior
Interior Features Ceiling Fan(s), Vaulted Ceiling(s), Hot Tub, Jetted Tub, Solid Surface Counter
Heating Electric, Heat Pump, Radiant, Central Air
Fireplaces Number 3
Fireplaces Type Den, Family Room, Gas Log, Master Bedroom, Wood Burning
Fireplace Y
Appliance Dishwasher, Disposal, Dryer, Microwave, Range/Oven, Washer
Exterior
Exterior Feature Deck, Hot Tub, Patio, Pool In Ground, Porch, Shed(s)
Garage Spaces 2.0
View true
Roof Type Shingle
Garage 1
Building
Lot Description Cul-De-Sac
Faces From Highway 13, turn North on Greenbriar and then turn Right on Valley. Follow to Country Club Lane and turn Left. Home on the Right.
Foundation Block
Water Public Sewer, Public
Architectural Style Ranch
Structure Type Frame, Stone, Wood Siding
New Construction false
Schools
Elementary Schools Carterville
Middle Schools Carterville
High Schools Carterville
Others
Tax ID 05-10-151-012
Read Less
GET MORE INFORMATION





