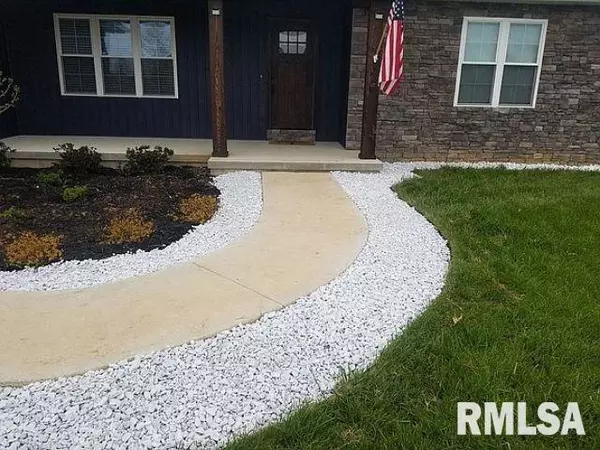For more information regarding the value of a property, please contact us for a free consultation.
1106 FALCON CT Carterville, IL 62918
Want to know what your home might be worth? Contact us for a FREE valuation!

Our team is ready to help you sell your home for the highest possible price ASAP
Key Details
Sold Price $314,000
Property Type Single Family Home
Sub Type Single Family Residence
Listing Status Sold
Purchase Type For Sale
Square Footage 1,818 sqft
Price per Sqft $172
MLS Listing ID QC4241169
Sold Date 05/12/23
Style Ranch
Bedrooms 3
Full Baths 2
Originating Board rmlsa
Year Built 2020
Annual Tax Amount $5,045
Tax Year 2021
Lot Dimensions 16553
Property Description
This house is a beautifully constructed single-family Ranch Style home built in the year 2020. There are no Homeowners Association (HOA) fees required. The house is also next to the Crab Orchard Golf Club. Features Include: • 3 Spacious Bedroom, • Spacious Living Room, • Open Plan Chef’s Kitchen, • Hardwood Flooring, • Newly constructed office (Extra Space) with extra wide windows, • Welcoming Front Porch, • Screened-In Porch, • Spacious 2 Car Garage, • Beautiful all-round 360 Marble Stone Landscaping • Spacious Driveway To Fit 4 Trucks • Walkway to Entrance • Large Size Yard with well-maintained green grass • Close Distance to Park • Well Maintained & Newly built Homes • Easy Freeway Access • Close to Shops & Rest • Internet–Fiber Optic • Zoning - Low Density Residential
Location
State IL
County Williamson
Area Qcara Area
Direction Cheryl Dr Tour to the Right and becomes Talon Dr Tour to the Right with direction to Falcon Ct Destiny is on the left.
Rooms
Basement None
Kitchen Other Kitchen/Dining
Interior
Interior Features Ceiling Fan(s), Solid Surface Counter
Heating Electric, Central Air
Fireplaces Number 1
Fireplaces Type Gas Log
Fireplace Y
Appliance Dishwasher, Disposal, Microwave, Range/Oven, Washer
Exterior
Exterior Feature Patio, Porch
Garage Spaces 2.0
View true
Roof Type Shingle
Garage 1
Building
Lot Description Level
Faces Cheryl Dr Tour to the Right and becomes Talon Dr Tour to the Right with direction to Falcon Ct Destiny is on the left.
Foundation Slab
Water Public Sewer, Public
Architectural Style Ranch
Structure Type Other, Brick, Wood Siding
New Construction false
Schools
High Schools Carterville
Others
Tax ID 05-09-232-001
Read Less
GET MORE INFORMATION





