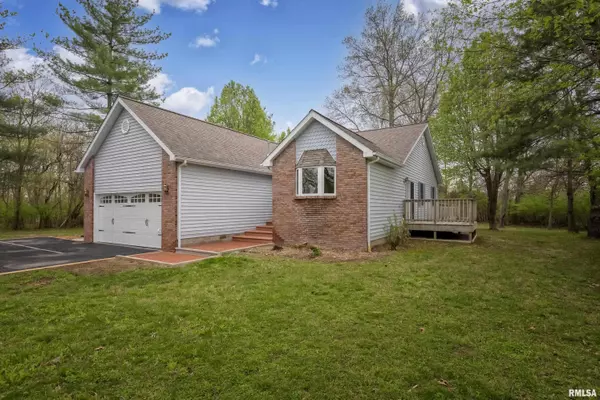For more information regarding the value of a property, please contact us for a free consultation.
1215 SHAWNEE TRL Carterville, IL 62918
Want to know what your home might be worth? Contact us for a FREE valuation!

Our team is ready to help you sell your home for the highest possible price ASAP
Key Details
Sold Price $235,000
Property Type Single Family Home
Sub Type Single Family Residence
Listing Status Sold
Purchase Type For Sale
Square Footage 1,664 sqft
Price per Sqft $141
MLS Listing ID EB448462
Sold Date 05/16/23
Style Ranch
Bedrooms 3
Full Baths 2
Half Baths 1
Originating Board rmlsa
Year Built 1992
Annual Tax Amount $3,268
Tax Year 2021
Lot Size 2.980 Acres
Acres 2.98
Lot Dimensions 324x400
Property Description
ranch style home in Carterville School District . This 3 bedroom 2.5 bath home on 2.8 acres has hardwood floors through out the home and granite countertops with beautiful oak cabinets in the kitchen . The master bath has a beautiful tiled shower with glass doors , but wait you have a half basement with poured concrete walls and a half bath as well. One of the many things you will notice about this home is how well its built using solid 2-4 engineered floor joist , excellent insulation even the interior walls are insulated . when you step out side you notice the 3/4 wrap around porch and 2 decks . The 2.8 acres allows the home to sit back off the road so you have a private driveway and sit secluded on your property for peace and quiet. This home wont last long priced to sell !
Location
State IL
County Williamson
Area Ebor Area
Direction turn off hwy 13 on to shawnee trail follow till you see the sign
Rooms
Basement Crawl Space, Unfinished
Kitchen Other Kitchen/Dining
Interior
Interior Features Ceiling Fan(s), High Speed Internet
Heating Gas, Gas Water Heater, Central Air
Fireplace Y
Appliance Dishwasher, Disposal, Microwave, Range/Oven, Refrigerator, Trash Compactor
Exterior
Garage Spaces 2.0
View true
Roof Type Shingle
Street Surface Paved
Garage 1
Building
Lot Description Level
Faces turn off hwy 13 on to shawnee trail follow till you see the sign
Foundation Block, Concrete, Piers
Water Public, Septic System
Architectural Style Ranch
Structure Type Frame, Brick, Vinyl Siding
New Construction false
Schools
Elementary Schools Carterville
Middle Schools Carterville
High Schools Carterville
Others
Tax ID 0509451003
Read Less
GET MORE INFORMATION





