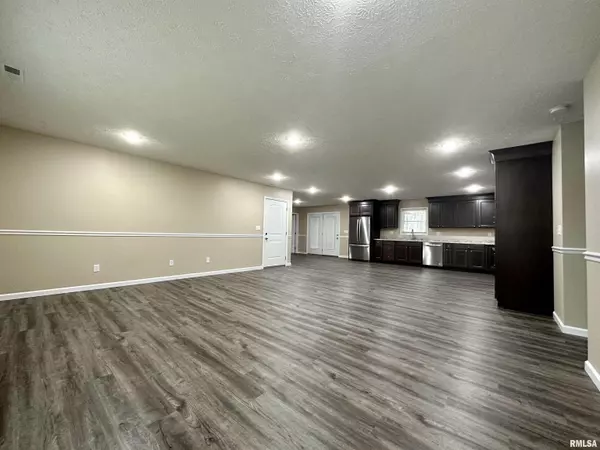For more information regarding the value of a property, please contact us for a free consultation.
604 Hayven LN Carterville, IL 62918
Want to know what your home might be worth? Contact us for a FREE valuation!

Our team is ready to help you sell your home for the highest possible price ASAP
Key Details
Sold Price $259,900
Property Type Single Family Home
Sub Type Single Family Residence
Listing Status Sold
Purchase Type For Sale
Square Footage 1,909 sqft
Price per Sqft $136
Subdivision Hidden Meadows
MLS Listing ID QC4241435
Sold Date 05/30/23
Style Ranch
Bedrooms 3
Full Baths 2
Originating Board rmlsa
Year Built 2023
Annual Tax Amount $107
Tax Year 2021
Lot Size 10,280 Sqft
Acres 0.236
Lot Dimensions 81.81x102.76x85.64x132.18
Property Description
Welcome to your dream home at 604 Hayven Lane in Carterville IL! This stunning new build boasts 3 bedrooms, 2 bathrooms, an office, a 2-car garage, and a covered patio, all situated on a quiet cul-de-sac. As you enter the home, you'll be greeted by a spacious living room that flows effortlessly into the dining and kitchen areas. The modern kitchen features all the amenities you need to prepare delicious meals, including stainless steel appliances, ample counter space, and plenty of storage. The primary bedroom is a true retreat, featuring an en suite bathroom with a walk-in shower. Plus, you'll love the large walk-in closet that offers plenty of storage space. Two additional bedrooms and a second full bathroom provide plenty of room for family and guests, and the home office is perfect for those who work from home or need a quiet space to study. But that's not all! The home also features a covered patio, perfect for relaxing with friends and family, and a 2-car garage that provides ample storage space for vehicles and outdoor equipment. Don't miss your chance to own this stunning new build in Carterville IL. Schedule your viewing today!
Location
State IL
County Williamson
Area Qcara Area
Direction North on Division, Right on Grand, Right on Jackson, follow curve to Hidden Meadows Subdivision
Rooms
Basement None
Kitchen Eat-In Kitchen
Interior
Interior Features Garage Door Opener(s)
Heating Forced Air, Central Air
Fireplace Y
Appliance Dishwasher, Hood/Fan, Range/Oven, Refrigerator
Exterior
Exterior Feature Patio
Garage Spaces 2.0
View true
Roof Type Shingle
Garage 1
Building
Lot Description Cul-De-Sac
Faces North on Division, Right on Grand, Right on Jackson, follow curve to Hidden Meadows Subdivision
Foundation Slab
Water Public Sewer, Public
Architectural Style Ranch
Structure Type Frame, Stone, Vinyl Siding
New Construction true
Schools
Elementary Schools Carterville
Middle Schools Carterville
High Schools Carterville
Others
Tax ID 05-11-184-003
Read Less
GET MORE INFORMATION





