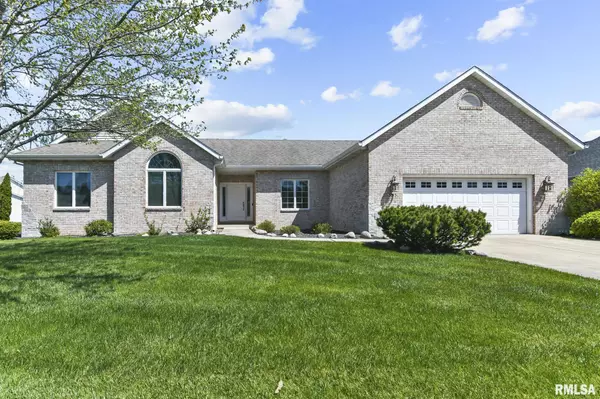For more information regarding the value of a property, please contact us for a free consultation.
3313 Panther Creek DR Springfield, IL 62711
Want to know what your home might be worth? Contact us for a FREE valuation!

Our team is ready to help you sell your home for the highest possible price ASAP
Key Details
Sold Price $440,000
Property Type Single Family Home
Sub Type Single Family Residence
Listing Status Sold
Purchase Type For Sale
Square Footage 3,582 sqft
Price per Sqft $122
Subdivision Panther Creek
MLS Listing ID CA1021672
Sold Date 06/06/23
Style Ranch
Bedrooms 4
Full Baths 3
HOA Fees $150
Originating Board rmlsa
Year Built 1994
Annual Tax Amount $7,461
Tax Year 2022
Lot Dimensions 90.03x100x152.87x137.96
Property Description
Completely updated Panther Creek ranch, everything has been done in the last 12 months, all flooring, paint, basement finished with additional full bath, kitchen remodeled with granite, both baths remodeled, master bath is a showstopper. Home is ready to move in. The list of updates is too long to mention here. Finished basement can be used as 4th bedroom with full egress and full bath or entertainment/recreation room. All new high end kitchen appliances. Spacious backyard with deck and is large enough for inground pool.
Location
State IL
County Sangamon
Area Springfield
Zoning R1
Direction Rt 4 (Veterans pkwy) to Panther Creek Dr follow west to home on north side of street before Blackwolf
Rooms
Basement Crawl Space, Partial, Partially Finished
Kitchen Breakfast Bar, Dining Formal
Interior
Interior Features Blinds, Cable Available, Ceiling Fan(s), Vaulted Ceiling(s), Garage Door Opener(s), Jetted Tub, Solid Surface Counter, Window Treatments
Heating Gas, Gas Water Heater, Central Air
Fireplaces Number 1
Fireplaces Type Family Room, Gas Log
Fireplace Y
Appliance Dishwasher, Disposal, Microwave, Range/Oven, Refrigerator, Water Filtration System
Exterior
Exterior Feature Deck
Garage Spaces 2.0
View true
Roof Type Shingle
Street Surface Paved
Garage 1
Building
Lot Description Level
Faces Rt 4 (Veterans pkwy) to Panther Creek Dr follow west to home on north side of street before Blackwolf
Foundation Concrete, Poured Concrete
Water Ejector Pump, Public Sewer, Public, Sump Pump
Architectural Style Ranch
Structure Type Frame, Brick, Brick Partial, Wood Siding
New Construction false
Schools
High Schools Chatham District #5
Others
Tax ID 21250127004
Read Less
GET MORE INFORMATION





