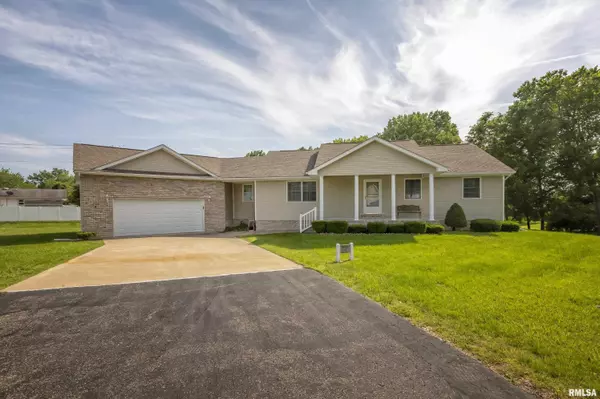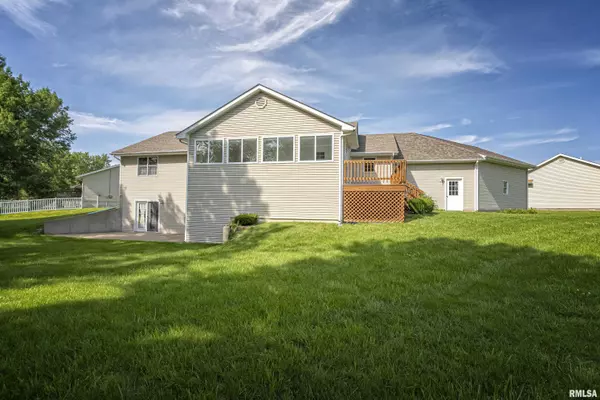For more information regarding the value of a property, please contact us for a free consultation.
406 Abby DR Carterville, IL 62918
Want to know what your home might be worth? Contact us for a FREE valuation!

Our team is ready to help you sell your home for the highest possible price ASAP
Key Details
Sold Price $300,000
Property Type Single Family Home
Sub Type Single Family Residence
Listing Status Sold
Purchase Type For Sale
Square Footage 1,864 sqft
Price per Sqft $160
Subdivision Oak Creek
MLS Listing ID QC4243005
Sold Date 06/08/23
Style Ranch
Bedrooms 3
Full Baths 3
Originating Board rmlsa
Year Built 2003
Tax Year 2021
Lot Size 0.570 Acres
Acres 0.57
Lot Dimensions 159x156x133x40x131
Property Description
Welcome to your new home in the charming Oak Creek subdivision of Carterville! This meticulously maintained 3-bedroom, 3-bathroom gem is sure to steal your heart. Step inside and prepare to be captivated by its enchanting features including: a full walk-out basement, delightful sunroom, open-concept kitchen and living areas, and an extra large garage. Enjoy the beautiful backyard view from comfort of your own home. The gorgeous sunroom floods the space with natural light, creating a serene and inviting atmosphere. Step outside the sunroom and onto the deck, where you can indulge in peaceful mornings with a cup of coffee or host summer gatherings with friends and family. Discover the untapped potential of the walk-out basement, which has already been partially finished. With a completed bathroom, all that awaits are your personal touches of drywall and flooring to transform it into an additional two bedrooms and a sprawling living space. The backyard has a perfect flat area for a in-ground pool right outside the basement french doors. Enjoy the ultimate convenience of having laundry rooms on both levels of the home. No more lugging heavy baskets up and down the stairs – this feature ensures effortless chores and saves you precious time. Upstairs, the spacious bedrooms have calming paint colors and nice sized closets. The primary bath even has two showers! Don't miss the opportunity to own a potential 3,500 square foot home in the Carterville School District.
Location
State IL
County Williamson
Area Qcara Area
Direction East on IL 13, left on Division St, right on Howerton St, right on Abby Drive, house on the right
Rooms
Basement Full, Partially Finished
Kitchen Eat-In Kitchen
Interior
Interior Features Attic Storage, Blinds, Ceiling Fan(s)
Heating Heat Pump, Central Air
Fireplaces Number 1
Fireplaces Type Electric
Fireplace Y
Appliance Dishwasher, Microwave, Range/Oven, Refrigerator
Exterior
Exterior Feature Deck, Porch, Porch/3-Season, Shed(s)
Garage Spaces 2.0
View true
Roof Type Shingle
Garage 1
Building
Lot Description Cul-De-Sac
Faces East on IL 13, left on Division St, right on Howerton St, right on Abby Drive, house on the right
Foundation Block
Water Public Sewer, Public
Architectural Style Ranch
Structure Type Frame, Brick Partial, Vinyl Siding
New Construction false
Schools
Elementary Schools Carterville
Middle Schools Carterville
High Schools Carterville
Others
Tax ID 05-11-315-020
Read Less
GET MORE INFORMATION





