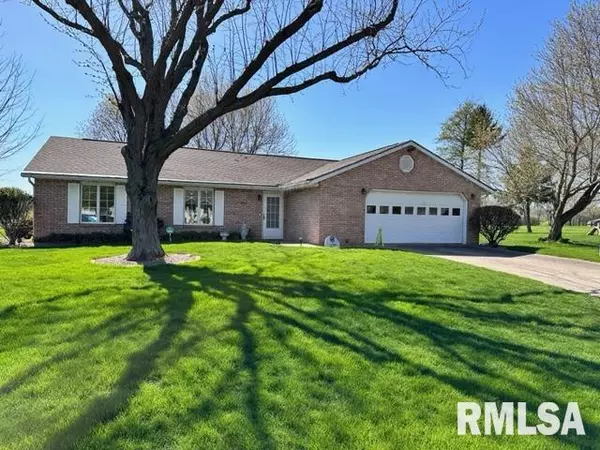For more information regarding the value of a property, please contact us for a free consultation.
530 WESTWOOD BLVD Canton, IL 61520
Want to know what your home might be worth? Contact us for a FREE valuation!

Our team is ready to help you sell your home for the highest possible price ASAP
Key Details
Sold Price $187,000
Property Type Single Family Home
Sub Type Single Family Residence
Listing Status Sold
Purchase Type For Sale
Square Footage 1,614 sqft
Price per Sqft $115
Subdivision Westwood Estates
MLS Listing ID PA1241934
Sold Date 06/08/23
Style Ranch
Bedrooms 3
Full Baths 2
Originating Board rmlsa
Year Built 1994
Annual Tax Amount $4,858
Tax Year 2021
Lot Dimensions 80 x 130
Property Sub-Type Single Family Residence
Property Description
Are you looking for a home with No Steps? This 3 Bedroom, 2 bath ranch located in Westwood Estates may be it! Home features kitchen/living room combo. Kitchen has a large brick island with snack bar seating, pantry closet and ample countertop space. Living Room offers Cathedral ceiling, can lighting, book shelves and patio door to large stamped concrete patio. Family/Sunroom addition has Cathedral ceiling, closet and door leading to patio. Master bedroom with full bath, large closets throughout, plastered walls & Ceilings freshly painted. 50 year shingles and gutter helmet guards installed in 2017. Two car garage & large level lot with 8 x 12' storage shed. All appliances stay and seller providing a one year HWI home warranty to buyer of this nice, partial brick ranch home.
Location
State IL
County Fulton
Area Paar Area
Zoning RES
Direction North Main Street to West Vine, Turn West, go to Westwood Blvd.
Rooms
Basement None
Kitchen Breakfast Bar, Dining/Living Combo, Island, Pantry
Interior
Interior Features Attic Storage, Blinds, Cable Available, Ceiling Fan(s), Vaulted Ceiling(s), High Speed Internet, Window Treatments
Heating Electric, Gas, Baseboard, Forced Air, Gas Water Heater, Central Air
Fireplace Y
Appliance Dishwasher, Disposal, Dryer, Hood/Fan, Microwave, Range/Oven, Refrigerator, Washer
Exterior
Exterior Feature Patio, Shed(s)
Garage Spaces 2.0
View true
Roof Type Shingle
Street Surface Paved
Accessibility Level, Zero-Grade Entry
Handicap Access Level, Zero-Grade Entry
Garage 1
Building
Lot Description Level
Faces North Main Street to West Vine, Turn West, go to Westwood Blvd.
Foundation Slab
Water Public Sewer, Public
Architectural Style Ranch
Structure Type Frame, Brick, Vinyl Siding
New Construction false
Schools
High Schools Canton
Others
Tax ID 090828201010
Read Less




