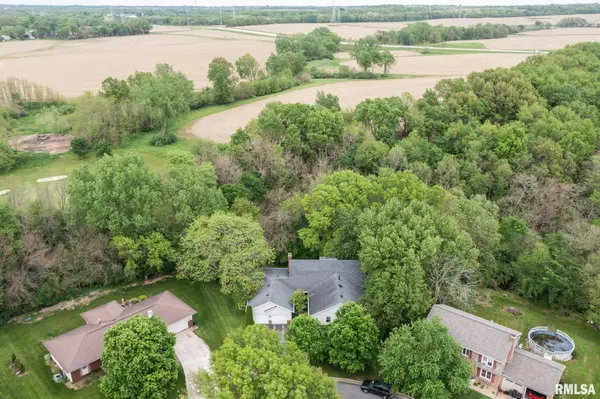For more information regarding the value of a property, please contact us for a free consultation.
231 INDIAN CREEK DR Pekin, IL 61554
Want to know what your home might be worth? Contact us for a FREE valuation!

Our team is ready to help you sell your home for the highest possible price ASAP
Key Details
Sold Price $175,000
Property Type Single Family Home
Sub Type Single Family Residence
Listing Status Sold
Purchase Type For Sale
Square Footage 3,389 sqft
Price per Sqft $51
Subdivision Pekin Country Club
MLS Listing ID PA1242555
Sold Date 06/23/23
Style One and Half Story
Bedrooms 6
Full Baths 1
Half Baths 1
HOA Fees $50
Originating Board rmlsa
Year Built 1970
Annual Tax Amount $5,175
Tax Year 2022
Lot Dimensions 139 x 194
Property Description
INCREDIBLE OPPORTUNITY IN PEKIN COUNTRY CLUB! HOME HAS 6 BEDROOMS AND POTENTIONAL FOR 4 AND A HALF BATHS! GREAT BONES! KITCHEN HAS ROEKER CABINETS AND STAINLESS STEEL APPLIANCES OVERLOOKING FAMILY ROOM WITH DOUBLE SIDED MASONARY FIRPLACE THRU TO GREAT ROOM. FORMAL AND INFORMAL DINING. ONE WING OF HOME HAS BEEN PARTIALLY GUTTED INCLUDING MASTER BATH AND SECOND FULL BATH. TWO GINORMOUS BEDROOMS BOOKENDING FULL BATH IN UPPER LEVEL. PARTIAL BASEMENT WITH ADDTIONAL BEDROOM, ROUGH IN FOR FULL BATH AND WALK OUT TO PRIVATE WOODED YARD WITH SMALL CREEK RUNNING THROUGH. FLOOR PLANS LOCATED ON ASSOCIATED DOCS.
Location
State IL
County Tazewell
Area Paar Area
Zoning Residential
Direction Broadway to Country Club Dr to Indian Creek
Rooms
Basement Crawl Space, Partial, Walk Out
Kitchen Breakfast Bar, Dining Formal, Dining Informal
Interior
Interior Features Attic Storage, Ceiling Fan(s), Garage Door Opener(s)
Heating Gas, Forced Air, Central Air
Fireplaces Number 1
Fireplaces Type Great Room, Multi-Sided, Wood Burning
Fireplace Y
Appliance Dishwasher, Hood/Fan, Range/Oven, Refrigerator
Exterior
Garage Spaces 2.0
View true
Roof Type Shingle
Street Surface Paved
Garage 1
Building
Lot Description Cul-De-Sac, Wooded
Faces Broadway to Country Club Dr to Indian Creek
Water Public, Septic System, Sump Pump
Architectural Style One and Half Story
Structure Type Frame, Brick Partial, Vinyl Siding
New Construction false
Schools
High Schools Pekin Community
Others
Tax ID 05-05-32-304-016
Read Less
GET MORE INFORMATION





