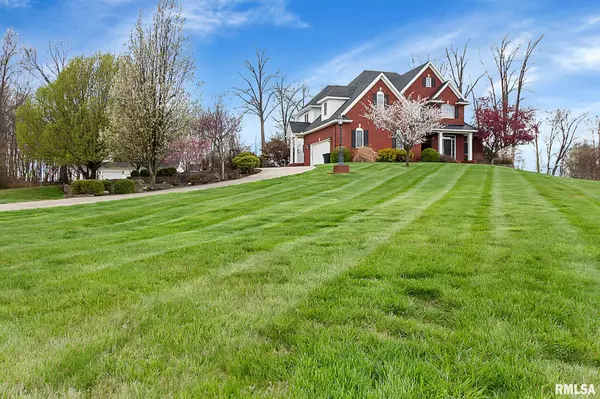For more information regarding the value of a property, please contact us for a free consultation.
704 GRACE LN Carterville, IL 62918
Want to know what your home might be worth? Contact us for a FREE valuation!

Our team is ready to help you sell your home for the highest possible price ASAP
Key Details
Sold Price $580,000
Property Type Single Family Home
Sub Type Single Family Residence
Listing Status Sold
Purchase Type For Sale
Square Footage 3,987 sqft
Price per Sqft $145
Subdivision Wildwood Arbor Estates
MLS Listing ID QC4241602
Sold Date 06/23/23
Style Two Story
Bedrooms 6
Full Baths 4
Half Baths 1
Originating Board rmlsa
Year Built 2008
Annual Tax Amount $9,987
Tax Year 2021
Lot Size 2.330 Acres
Acres 2.33
Lot Dimensions 2.33 acres
Property Description
Welcome to your DREAM home! This 5-6 bedroom, 4 1/2 bath home sits on 2.33 acres in the highly sought after Wild Arbor Estates subdivision. Secluded at the end of the cul de sac, you will find a beautifully landscaped yard, paved driveway and waterfront view of the private lake! Kitchen features high end appliances and a formal and informal dining room. Primary bedroom features private bath with garden tub, ceramic tile shower and a spacious walk in closet. Finished basement features the home theatre room with reclining leather seats for 7, surround sound and projector. Basement also features a bar area perfect for entertaining. Walk out basement leads to an in ground salt water pool. Detached 2 car garage has a bonus room used a rec room. Pool storage room located in detached garage, as well. Composite decking. This is a must see!
Location
State IL
County Williamson
Area Qcara Area
Direction From Carterville, head north on S Division St toward E Grand Ave, turn left onto Arbor Drive, turn right onto Grace Lane
Body of Water Private
Rooms
Basement Finished
Kitchen Dining/Living Combo, Galley
Interior
Interior Features Vaulted Ceiling(s), Wet Bar
Heating Electric, Gas
Fireplace Y
Appliance Dishwasher, Disposal, Dryer, Hood/Fan, Microwave, Range/Oven, Refrigerator, Washer
Exterior
Exterior Feature Deck, Pool In Ground
Garage Spaces 2.0
View true
Roof Type Shingle
Street Surface Paved
Garage 1
Building
Lot Description Cul-De-Sac, Pond/Lake, Water Frontage
Faces From Carterville, head north on S Division St toward E Grand Ave, turn left onto Arbor Drive, turn right onto Grace Lane
Foundation Poured Concrete
Water Public Sewer, Public
Architectural Style Two Story
Structure Type Frame, Vinyl Siding
New Construction false
Schools
Elementary Schools Carterville
Middle Schools Carterville
High Schools Carterville
Others
Tax ID 05-03-177-002
Read Less
GET MORE INFORMATION





