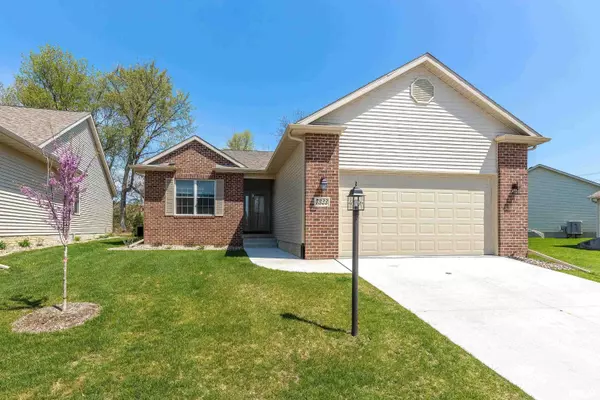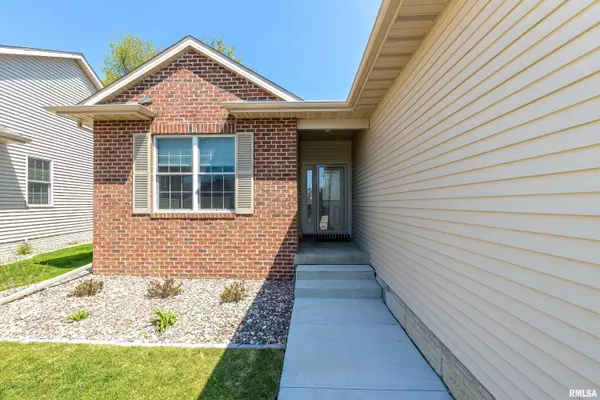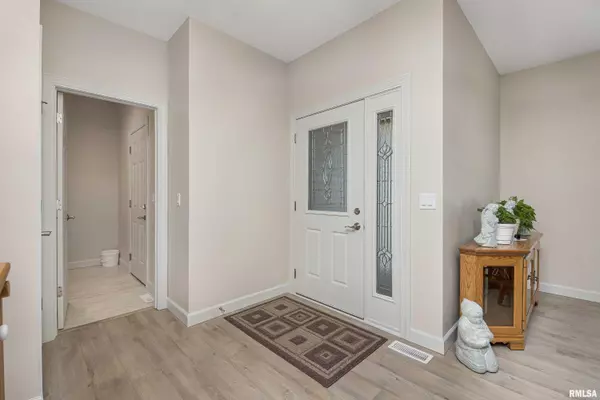For more information regarding the value of a property, please contact us for a free consultation.
7323 35TH AVE Moline, IL 61265
Want to know what your home might be worth? Contact us for a FREE valuation!

Our team is ready to help you sell your home for the highest possible price ASAP
Key Details
Sold Price $385,000
Property Type Condo
Sub Type Detached Condo
Listing Status Sold
Purchase Type For Sale
Square Footage 3,706 sqft
Price per Sqft $103
Subdivision Heatherstone Villas
MLS Listing ID QC4242312
Sold Date 07/10/23
Bedrooms 3
Full Baths 3
Originating Board rmlsa
Year Built 2022
Annual Tax Amount $1,504
Tax Year 2022
Lot Dimensions 72x159x47x133
Property Description
This gorgeous, upscale, stand alone condo is waiting for you!! There is pure quality throughout, and it shows! The CHEF's DREAM KITCHEN has quartz countertops, subway tile backsplash, and top of the line appliances, open to a dynamite great room!! Built in bookcases surround the unique fireplace. A perfect area for entertaining! Window coverings are all Hunter Douglas and really compliment the rooms. Enjoy the 4 season room, a comfy place to catch that favorite tv show or read that special book! Master bath has big walk-in shower and 2 sink vanity! Now the downstairs, WOW!! Huge rec room, 3rd bedroom has egress window, full bath, storage galore and terrific workshop for all the projects! The 3 car garage has room for that "fun" car too, or use for storage of "toys" or just "stuff"! Call for list of upgrades, there are many! This is an impeccable condo!
Location
State IL
County Rock Island
Area Qcara Area
Zoning Residential
Direction John Deere Rd to 70th St, N to 34th Avenue, L on 72nd St to 35th Avenue
Rooms
Basement Egress Window(s), Finished, Full
Kitchen Breakfast Bar, Dining Informal, Pantry
Interior
Interior Features Blinds, Cable Available, Ceiling Fan(s), Garage Door Opener(s), Solid Surface Counter, Window Treatments
Heating Gas, Forced Air, Central Air
Fireplaces Number 1
Fireplaces Type Gas Starter, Great Room
Fireplace Y
Appliance Dishwasher, Disposal, Dryer, Microwave, Range/Oven, Refrigerator, Washer
Exterior
Exterior Feature Patio, Porch
Garage Spaces 3.0
View true
Roof Type Shingle
Accessibility Doors
Handicap Access Doors
Garage 1
Building
Lot Description Level
Faces John Deere Rd to 70th St, N to 34th Avenue, L on 72nd St to 35th Avenue
Story 1
Foundation Poured Concrete
Water Public Sewer, Public, Sump Pump
Level or Stories 1
Structure Type Frame, Brick Partial, Vinyl Siding
New Construction false
Schools
Middle Schools Wilson
High Schools Moline
Others
HOA Fee Include Lawn Care, Snow Removal
Tax ID 17-12-407-021
Read Less
GET MORE INFORMATION





