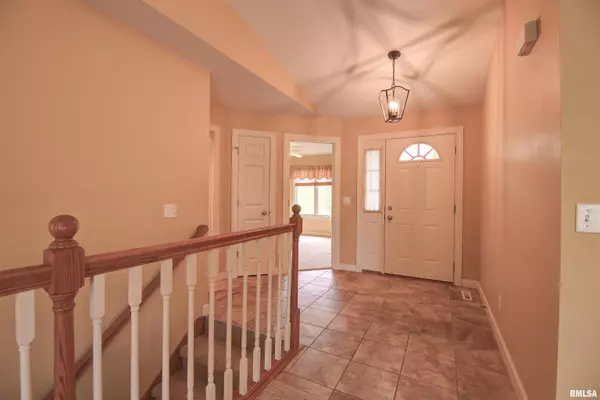For more information regarding the value of a property, please contact us for a free consultation.
510 APPLE VALLEY LN Clinton, IA 52732
Want to know what your home might be worth? Contact us for a FREE valuation!

Our team is ready to help you sell your home for the highest possible price ASAP
Key Details
Sold Price $235,500
Property Type Condo
Sub Type Attached Condo
Listing Status Sold
Purchase Type For Sale
Square Footage 2,106 sqft
Price per Sqft $111
Subdivision Mill Creek Highlands
MLS Listing ID QC4243124
Sold Date 07/14/23
Bedrooms 3
Full Baths 3
Originating Board rmlsa
Year Built 2006
Annual Tax Amount $3,706
Tax Year 2021
Lot Dimensions 0.192
Property Description
Sought after Mill Creek Highlands Subdivision condominium. Open living room with many options for arrangement to suit your taste. Fireplace with space for TV placement above. Tunnel skylight providing extra natural light. The kitchen is open to the dining area as well as the living room. The kitchen has pendant lighting over additional seating for six at the counter. All appliances remain. There is a pantry and closet and a separate laundry room. Sliding doors to the deck overlooking a wooded setting. The primary bedroom has an attached bath with large vanity and double sinks and a large walk-in closet. Additional second bedroom, den, or office on the main level as well as an additional full bathroom and linen closet. Open stairway to a spacious family room, additional bedroom, full bathroom and plenty of storage, including built-in shelves. The lower level refrigerator stays. Larger closet in the bedroom as well as a separate closet in the storage area for storing off-season clothing. Walk-out to a sitting deck and access to the back yard. New water heater in April of 2023. Double car garage with entry to the kitchen. Won't last!
Location
State IA
County Clinton
Area Qcara Area
Zoning Call City Of Clinton, Iowa
Direction 2nd Ave So to 18th St, go south 18th St until 2nd right turn go west one block, make left for one block and then go right and continue straight.
Rooms
Basement Full
Kitchen Breakfast Bar, Dining/Living Combo, Eat-In Kitchen, Pantry
Interior
Interior Features Garage Door Opener(s)
Heating Gas, Forced Air, Gas Water Heater, Central Air
Fireplaces Number 1
Fireplaces Type Living Room
Fireplace Y
Appliance Dishwasher, Disposal, Dryer, Hood/Fan, Microwave, Range/Oven, Refrigerator, Washer
Exterior
Garage Spaces 2.0
View true
Roof Type Shingle
Street Surface Private Road
Garage 1
Building
Lot Description Cul-De-Sac
Faces 2nd Ave So to 18th St, go south 18th St until 2nd right turn go west one block, make left for one block and then go right and continue straight.
Story 1
Foundation Block
Water Public Sewer, Public
Level or Stories 1
Structure Type Frame, Vinyl Siding
New Construction false
Schools
High Schools Clinton High
Others
HOA Fee Include Common Area Maintenance, Building Maint, Landscaping, Lawn Care, Maintenance Grounds, Snow Removal
Tax ID 88-1138-6400
Read Less
GET MORE INFORMATION





