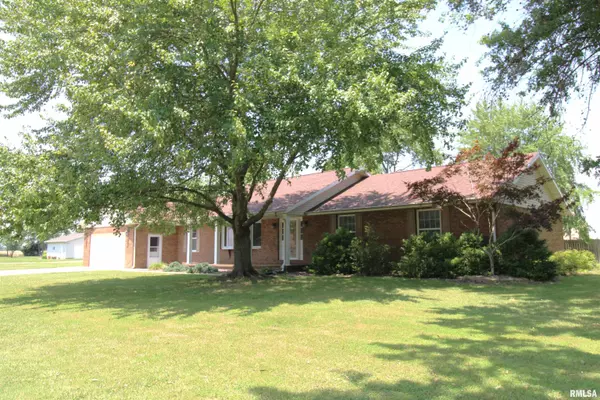For more information regarding the value of a property, please contact us for a free consultation.
108 HAWTHORNE EST Salem, IL 62881
Want to know what your home might be worth? Contact us for a FREE valuation!

Our team is ready to help you sell your home for the highest possible price ASAP
Key Details
Sold Price $285,000
Property Type Single Family Home
Sub Type Single Family Residence
Listing Status Sold
Purchase Type For Sale
Square Footage 2,148 sqft
Price per Sqft $132
Subdivision Hawthorne Estates
MLS Listing ID EB449431
Sold Date 07/21/23
Style Ranch
Bedrooms 3
Full Baths 2
Half Baths 1
Originating Board rmlsa
Year Built 1977
Annual Tax Amount $4,337
Tax Year 2022
Lot Size 0.470 Acres
Acres 0.47
Lot Dimensions 120X174
Property Description
This 2100 plus square foot beautiful brick home sits quietly on a .47-acre lot close to the park and schools. 3 bedroom 2 1/2 bath, a living room, family room, formal dining, eat-in kitchen and large laundry room. That just starts the living space-this home has tons of storage, large clothes, his and her closets in the main bedroom, pantry storage, several large closets throughout the house and outdoor storage. When you enter the home, you will notice the stunning 3/4 in solid oak floors which comes with a life time warranty. The large brink fireplace in the family is sure to catch your eye. The large bay window in the living room allows for a lot of natural lighting in the front of the house. The well-designed kitchen has custom Wilson cabinets with all appliances staying. A zoned (2 units) HVAC system allows you to regulated the east and west sides of the home. The crawl space has been encapsulated, the gutters have leaf filter guards (lifetime warranty), the dishwasher is 3 years old, washer and dryer 1 year old, roof and water heater are 2 years old and HVAC systems are 2 years and 5 years old. The bi-level deck is a great place to relax and enjoy the peaceful backyard. The extra 21X22 garage has a 2-room workshop with electric baseboard heat. There is so much more to this home you just have to see it for yourself. Must have a pre-approval letter to view
Location
State IL
County Marion
Area Ebor Area
Direction From Main Street turn north on Illinois then Boone and north on Hawthorne, west on Hawthorne Estates house is on the north side of the road.
Rooms
Basement Crawl Space
Kitchen Dining Formal, Eat-In Kitchen, Other Kitchen/Dining, Pantry
Interior
Interior Features Attic Storage, Blinds, Ceiling Fan(s), Window Treatments
Heating Electric, Gas, Heating Systems - 2+, Baseboard, Forced Air, Gas Water Heater, Cooling Systems - 2+, Central Air
Fireplaces Number 1
Fireplaces Type Wood Burning Stove
Fireplace Y
Appliance Dishwasher, Dryer, Hood/Fan, Range/Oven, Refrigerator, Washer
Exterior
Exterior Feature Deck, Outbuilding(s), Porch
Garage Spaces 2.0
View true
Roof Type Shingle
Street Surface Paved
Garage 1
Building
Lot Description Cul-De-Sac, Level
Faces From Main Street turn north on Illinois then Boone and north on Hawthorne, west on Hawthorne Estates house is on the north side of the road.
Foundation Block
Water Public Sewer, Public
Architectural Style Ranch
Structure Type Frame, Brick
New Construction false
Schools
Elementary Schools Hawthorn
Middle Schools Franklin
High Schools Salem Community High School
Others
Tax ID 11-00-024-230
Read Less
GET MORE INFORMATION





