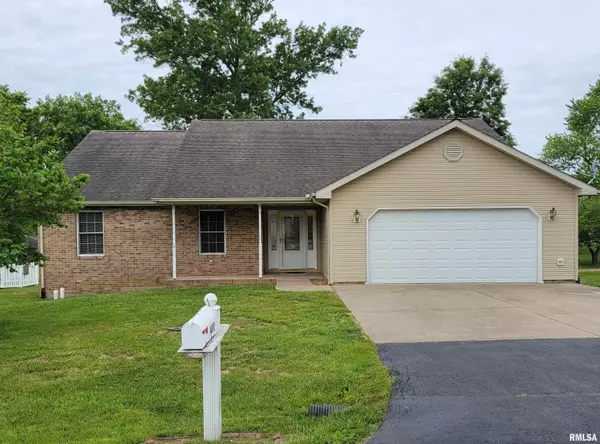For more information regarding the value of a property, please contact us for a free consultation.
402 Abby DR Carterville, IL 62918
Want to know what your home might be worth? Contact us for a FREE valuation!

Our team is ready to help you sell your home for the highest possible price ASAP
Key Details
Sold Price $249,500
Property Type Single Family Home
Sub Type Single Family Residence
Listing Status Sold
Purchase Type For Sale
Square Footage 1,764 sqft
Price per Sqft $141
Subdivision Oak Creek
MLS Listing ID EB449142
Sold Date 07/21/23
Style Ranch
Bedrooms 3
Full Baths 3
Originating Board rmlsa
Year Built 2005
Annual Tax Amount $4,476
Tax Year 2021
Lot Size 0.260 Acres
Acres 0.26
Lot Dimensions 95x121x95x121
Property Description
Outstanding Carterville location is home to this 1700+ sq ft 3 bedroom, 2 bath beauty with full unfinished basement. So much light can be enjoyed from an abundance of windows that are featured in the great room with specialty ceiling & lighting as well as kitchen/breakfast area. Gorgeous no maintenance covered deck spans 37' across the rear of the home & has great view of trees, grassy field & wildlife. A finished bath & large egress window is a plus in the basement, so adding a 4th bedroom there should be no problem. Large recreation room area makes a pool table, ping pong or other activities requiring open space a cinch. 2 car garage too. Won't last long!
Location
State IL
County Williamson
Area Ebor Area
Zoning Residential
Direction Rt 13 to N on Division to Howerton ( by Laundromat) E on Howerton to Abby, turn R or S to home on R
Rooms
Basement Egress Window(s), Full, Partially Finished
Kitchen Eat-In Kitchen, Pantry
Interior
Interior Features Blinds, Ceiling Fan(s), Vaulted Ceiling(s), Garage Door Opener(s), Jetted Tub
Heating Electric, Heat Pump, Central Air
Fireplace Y
Appliance Dishwasher, Disposal, Microwave, Range/Oven, Refrigerator
Exterior
Exterior Feature Porch
Garage Spaces 2.0
View true
Roof Type Shingle
Street Surface Paved
Garage 1
Building
Lot Description Level
Faces Rt 13 to N on Division to Howerton ( by Laundromat) E on Howerton to Abby, turn R or S to home on R
Foundation Poured Concrete
Water Public Sewer, Public
Architectural Style Ranch
Structure Type Frame, Vinyl Siding
New Construction false
Schools
Elementary Schools Carterville
Middle Schools Tri-C Carterville
High Schools Carterville
Others
Tax ID 05-11-315-005
Read Less
GET MORE INFORMATION





