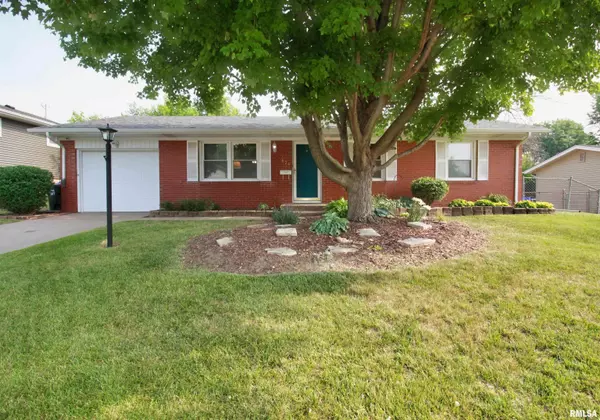For more information regarding the value of a property, please contact us for a free consultation.
634 WESTERFIELD RD Davenport, IA 52806
Want to know what your home might be worth? Contact us for a FREE valuation!

Our team is ready to help you sell your home for the highest possible price ASAP
Key Details
Sold Price $220,000
Property Type Single Family Home
Sub Type Single Family Residence
Listing Status Sold
Purchase Type For Sale
Square Footage 1,504 sqft
Price per Sqft $146
Subdivision Terrace Ridge
MLS Listing ID QC4243707
Sold Date 07/24/23
Style Ranch
Bedrooms 3
Full Baths 1
Half Baths 1
Originating Board rmlsa
Year Built 1961
Annual Tax Amount $3,286
Tax Year 2021
Lot Size 8,276 Sqft
Acres 0.19
Lot Dimensions 70.00 x 120.00
Property Description
Welcome to this charming ranch-style home nestled in the delightful Davenport neighborhood! This very well-maintained property offers a comfortable and inviting atmosphere with great living space throughout. A spacious kitchen blends into a large dining area and lovely four-season room. A partially finished basement provides even more living space and is equipped with a washer and dryer along with abundant storage space. The home has an attached, oversized garage with additional space for storage and ample room for parking. The well-manicured front yard leads to a very pleasant fenced in backyard that features a private deck and fire pit area perfect for gathering and entertaining. Numerous upgrades throughout makes this move in ready house a must see property, don't miss out!
Location
State IA
County Scott
Area Qcara Area
Direction Northwest BLVD. to Westerfield RD, East to property
Rooms
Basement Full, Partially Finished
Kitchen Dining Informal
Interior
Interior Features Blinds, Ceiling Fan(s), Garage Door Opener(s), High Speed Internet
Heating Gas, Forced Air, Hot Water, Central Air
Fireplace Y
Appliance Dishwasher, Disposal, Dryer, Microwave, Range/Oven, Refrigerator, Washer, Water Softener Owned
Exterior
Exterior Feature Deck, Fenced Yard
Garage Spaces 1.0
View true
Roof Type Shingle
Garage 1
Building
Lot Description Level
Faces Northwest BLVD. to Westerfield RD, East to property
Foundation Block
Water Public Sewer, Public, Sump Pump
Architectural Style Ranch
Structure Type Frame, Brick, Vinyl Siding
New Construction false
Schools
High Schools Davenport
Others
Tax ID P1403A01
Read Less




