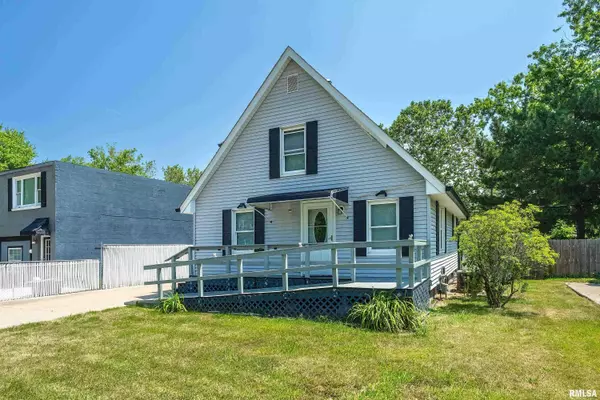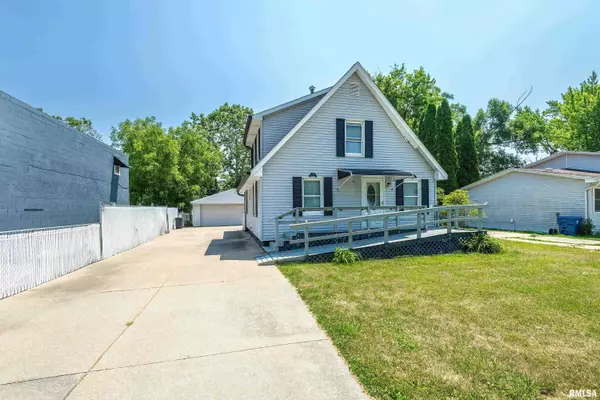For more information regarding the value of a property, please contact us for a free consultation.
4324 10TH ST East Moline, IL 61244
Want to know what your home might be worth? Contact us for a FREE valuation!

Our team is ready to help you sell your home for the highest possible price ASAP
Key Details
Sold Price $119,000
Property Type Single Family Home
Sub Type Single Family Residence
Listing Status Sold
Purchase Type For Sale
Square Footage 1,152 sqft
Price per Sqft $103
Subdivision Sunrise
MLS Listing ID QC4243972
Sold Date 07/31/23
Style One and Half Story
Bedrooms 3
Full Baths 1
Originating Board rmlsa
Year Built 1963
Annual Tax Amount $2,038
Tax Year 2022
Lot Size 6,969 Sqft
Acres 0.16
Lot Dimensions 55 x 134
Property Description
This property is ready for its new owner to make it their very own. This home is located on a quiet street and near many area amenities...schools, shopping, restaurants just to name a few. Property has been modified to accommodate someone who is handicapped. Ramp has been installed at the front door, walk-in whirlpool tub, stair lift to the basement and extra wide concrete paving along the house to the garage and to the backyard patio. Over-sized garage is heated to make it a great gathering space or workshop. The fenced yard provides security for your furry friends, too. Updates per seller information: Roof (approx 5 years old), replacement windows, sump pump 2022. Hardwood floors throughout main & 2nd floor except the ktichen & bath. All appliances to stay including washer & dryer. Property being sold "as is/where is". Seller: Christopher Glaub.
Location
State IL
County Rock Island
Area Qcara Area
Direction Ave of the Cities to 7th ST to Frontage road to 10th ST.
Rooms
Basement Full, Walk Out
Kitchen Breakfast Bar, Dining Informal
Interior
Interior Features Cable Available, Garage Door Opener(s), Jetted Tub, Blinds, Ceiling Fan(s), High Speed Internet
Heating Gas, Forced Air, Gas Water Heater, Central Air
Fireplace Y
Appliance Dishwasher, Disposal, Dryer, Range/Oven, Refrigerator, Washer
Exterior
Exterior Feature Fenced Yard, Patio, Replacement Windows
Garage Spaces 2.0
View true
Roof Type Shingle
Street Surface Paved
Accessibility Handicap Convertible, Other Bath Modifications, Main Level Entry, Wheelchair Accessible, Wide Doorways
Handicap Access Handicap Convertible, Other Bath Modifications, Main Level Entry, Wheelchair Accessible, Wide Doorways
Garage 1
Building
Lot Description Level
Faces Ave of the Cities to 7th ST to Frontage road to 10th ST.
Foundation Block
Water Public Sewer, Public
Architectural Style One and Half Story
Structure Type Frame, Vinyl Siding
New Construction false
Schools
High Schools United Township
Others
Tax ID 17-01-406-055
Read Less
GET MORE INFORMATION





