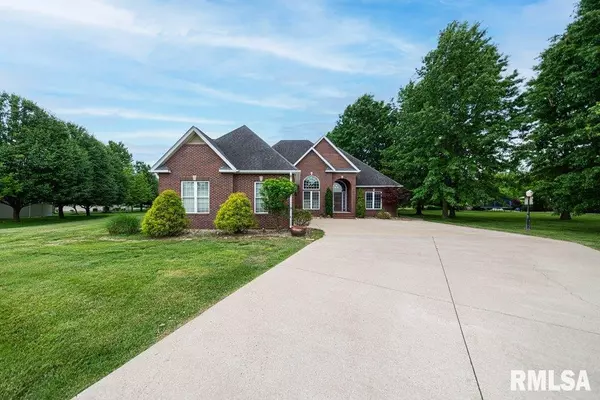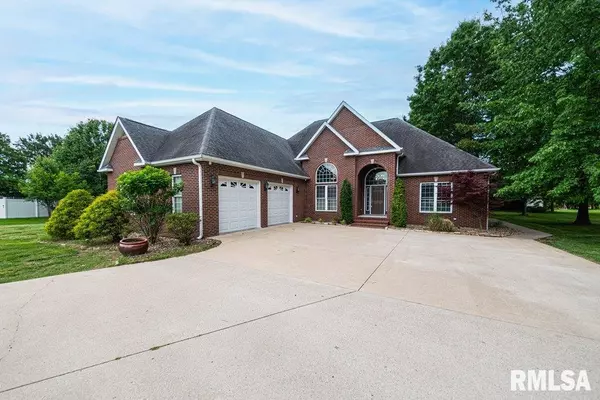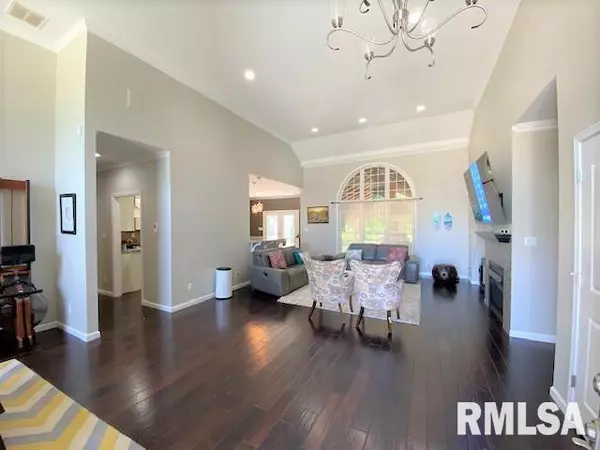For more information regarding the value of a property, please contact us for a free consultation.
205 Cora Mae CT Carterville, IL 62918
Want to know what your home might be worth? Contact us for a FREE valuation!

Our team is ready to help you sell your home for the highest possible price ASAP
Key Details
Sold Price $340,000
Property Type Single Family Home
Sub Type Single Family Residence
Listing Status Sold
Purchase Type For Sale
Square Footage 2,420 sqft
Price per Sqft $140
Subdivision Venable Oaks Estates
MLS Listing ID EB449029
Sold Date 08/07/23
Style Ranch
Bedrooms 4
Full Baths 3
Half Baths 1
Originating Board rmlsa
Year Built 2009
Annual Tax Amount $6,170
Tax Year 2021
Lot Size 0.660 Acres
Acres 0.66
Lot Dimensions 115.65x185x184.83x135.01x
Property Description
Beautiful, light filled home starts at the front door. With 4 bedrooms, this 4-bath home is in a great location on a cul-de-sac in Venable Oaks Estates. The great room features a 14 ft ceiling, hardwood floors, oversized windows, and a gas fireplace. Intricate details throughout including hardwood floors, tall ceilings, crown molding, solid wood doors. Formal, open dining room just across from an incredible kitchen with all stainless steel appliances, granite countertops, breakfast bar. A breakfast nook leads you out to an oversized 16x20 covered cedar outdoor entertainment area with a fireplace. The water heater and HVAC were replaced recently. You won't be disappointed with what this home has to offer inside and out.
Location
State IL
County Williamson
Area Ebor Area
Direction Rt 13 to S on Division to west on Venable Dr, around corner to west on Cora Mae
Rooms
Basement Crawl Space
Kitchen Dining Formal, Eat-In Kitchen, Island, Pantry
Interior
Interior Features Blinds, Cable Available, Ceiling Fan(s), Vaulted Ceiling(s), Garage Door Opener(s), Jetted Tub
Heating Gas, Forced Air, Central Air
Fireplaces Number 1
Fireplaces Type Gas Log, Great Room
Fireplace Y
Appliance Dishwasher, Disposal, Hood/Fan, Microwave, Range/Oven, Refrigerator
Exterior
Exterior Feature Porch
Garage Spaces 2.0
View true
Roof Type Shingle
Street Surface Paved
Garage 1
Building
Lot Description Cul-De-Sac, Level
Faces Rt 13 to S on Division to west on Venable Dr, around corner to west on Cora Mae
Foundation Block
Water Public Sewer, Public
Architectural Style Ranch
Structure Type Frame, Brick, Vinyl Siding
New Construction false
Schools
Elementary Schools Carterville
Middle Schools Carterville
High Schools Carterville
Others
Tax ID 05-15-279-003
Read Less
GET MORE INFORMATION





