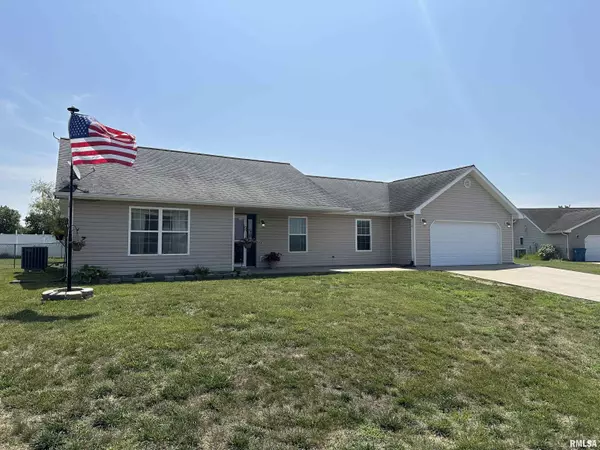For more information regarding the value of a property, please contact us for a free consultation.
11266 ALTA DR Carterville, IL 62918
Want to know what your home might be worth? Contact us for a FREE valuation!

Our team is ready to help you sell your home for the highest possible price ASAP
Key Details
Sold Price $218,000
Property Type Single Family Home
Sub Type Single Family Residence
Listing Status Sold
Purchase Type For Sale
Square Footage 1,796 sqft
Price per Sqft $121
MLS Listing ID EB449472
Sold Date 08/10/23
Style Ranch
Bedrooms 3
Full Baths 2
Originating Board rmlsa
Year Built 2007
Tax Year 2021
Lot Size 0.300 Acres
Acres 0.3
Lot Dimensions 90x116x115x94x33
Property Description
Come See It Today!!! This quiet open concept home is ready to show!!! The great-room has plenty of space for the family, the open kitchen has a full stainless steel suite ready for all of the delicious meals to be made, without taking you away from the party. The spacious master is so inviting and calming with its double sink design and sprawling layout you will easily be able to get ready for your day. The full walk-in closet provides plenty of storage and space for a fashionistas wardrobe, while the separate water closet provides additional privacy. The laundry is spacious and well set up with the plenty of floor space for all your laundry needs. Across the Great-room you will find two nicely sized bedrooms with large closets on either side of a spacious hall bath. Just off the entrance is an office with a view of the front yard. Out the sliding doors to the back yard you will find a fully fenced large yard with a spacious patio designed for multiple different uses. The back yard has a single car storage shed ready for your outdoor toys and lawn equipment. In the oversized 2 car garage you will find plenty of storage while maintaining ample space to still pull your car in! The home is equipped with a whole house air sanitizing system, security system, whole house serge protector, and all the lighting has been upgraded with attractive fixtures.
Location
State IL
County Williamson
Area Ebor Area
Direction Turn North onto Division off of Route 13, turn East/Right onto Sycamore. Take Sycamore to Alta Drive, the destination will be on the Left side of the road.
Rooms
Basement None
Kitchen Dining/Living Combo, Other Kitchen/Dining
Interior
Interior Features Blinds, Cable Available, Ceiling Fan(s), High Speed Internet, Security System
Heating Forced Air, Heat Pump, Central Air
Fireplace Y
Appliance Dishwasher, Disposal, Microwave, Range/Oven, Refrigerator
Exterior
Exterior Feature Fenced Yard, Patio, Porch, Shed(s)
Garage Spaces 2.0
View true
Roof Type Shingle
Street Surface Paved
Garage 1
Building
Lot Description Cul-De-Sac, Level
Faces Turn North onto Division off of Route 13, turn East/Right onto Sycamore. Take Sycamore to Alta Drive, the destination will be on the Left side of the road.
Foundation Slab
Water Public Sewer, Public
Architectural Style Ranch
Structure Type Frame, Vinyl Siding
New Construction false
Schools
Elementary Schools Carterville
Middle Schools Carterville
High Schools Carterville
Others
Tax ID 05-01-128-003
Read Less
GET MORE INFORMATION





