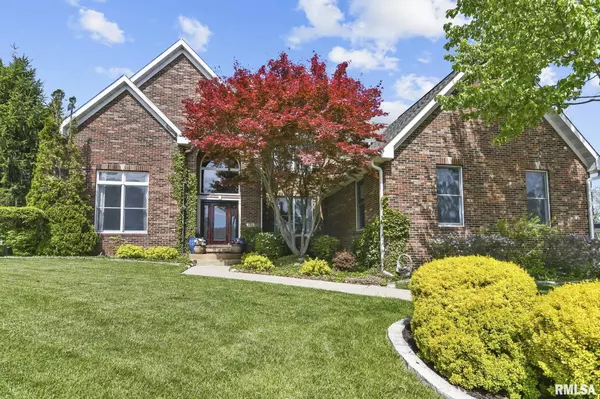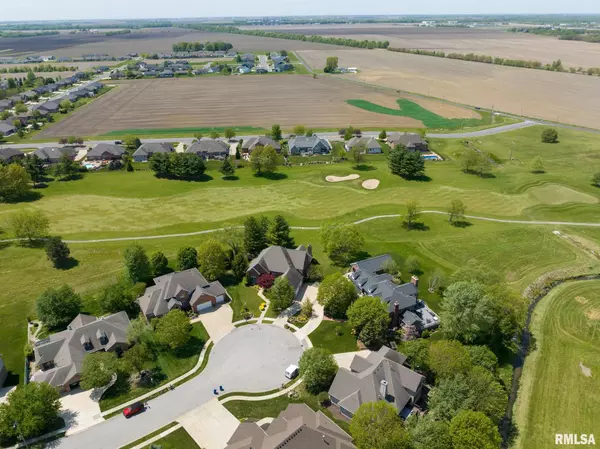For more information regarding the value of a property, please contact us for a free consultation.
4301 Turtle Bay Springfield, IL 62707
Want to know what your home might be worth? Contact us for a FREE valuation!

Our team is ready to help you sell your home for the highest possible price ASAP
Key Details
Sold Price $725,000
Property Type Single Family Home
Sub Type Single Family Residence
Listing Status Sold
Purchase Type For Sale
Square Footage 5,837 sqft
Price per Sqft $124
Subdivision Panther Creek
MLS Listing ID CA1022053
Sold Date 08/17/23
Style Two Story
Bedrooms 5
Full Baths 4
Half Baths 1
Originating Board rmlsa
Year Built 1998
Annual Tax Amount $11,686
Tax Year 2022
Lot Dimensions Irregular
Property Description
Exceptional location in this 5 bedroom, 4.5 bath all brick home overlooking the 4th hole at Panther Creek Country Club on a quiet cul de sac with the most amazing outdoor living! Enjoy evenings on the private patio with a wood burning fireplace. Enter into the two story foyer open to main floor LR, DR, study and master suite boasting brand new wide plank white oak flooring and fresh neutral paint. The master has his/hers WI closets, free standing tub and gorgeous walk in tile shower. The custom cherry kitchen has commercial gas range, double oven, granite tops, center island and breakfast bar opening to a giant hearth room with panoramic views. Custom drop zone leads to 3 car garage perfect for kids! The second level offers a huge open loft and office area, one private en suite and 2 more bedrooms joined by a jack and jill bath. All closets are walk in. The finished LL is built for fun with a bar, gaming area, family room, and flex room with full bath. This home is well maintained and very nicely updated! Enjoy the optional membership to PCCC with pool, golf, dining, exercise, and tennis. Chatham schools.
Location
State IL
County Sangamon
Area Springfield
Zoning R-1
Direction Panther. Creek Dr. toBlackwolf to Turtle Bay
Rooms
Basement Full, Partially Finished
Kitchen Breakfast Bar, Dining Formal, Dining Informal, Island, Pantry
Interior
Interior Features Blinds, Bar, Cable Available, Ceiling Fan(s), Vaulted Ceiling(s), High Speed Internet, Security System, Solid Surface Counter, Window Treatments
Heating Cooling Systems - 2+, Heating Systems - 2+, Central Air, Forced Air, Gas, Gas Water Heater, Zoned
Fireplaces Number 1
Fireplaces Type Family Room, Gas Log
Fireplace Y
Appliance Dishwasher, Disposal, Microwave, Other, Range/Oven, Refrigerator
Exterior
Exterior Feature Deck, Irrigation System, Patio
Garage Spaces 3.0
View true
Roof Type Shingle
Garage 1
Building
Lot Description Cul-De-Sac, Golf Course Lot, Golf Course View, Wooded
Faces Panther. Creek Dr. toBlackwolf to Turtle Bay
Foundation Poured Concrete
Water Public Sewer, Public
Architectural Style Two Story
Structure Type Frame, Brick
New Construction false
Schools
High Schools Chatham District #5
Others
Tax ID 21240179012
Read Less
GET MORE INFORMATION





