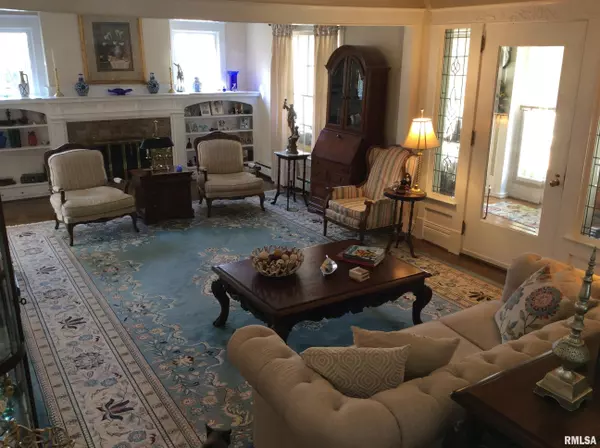For more information regarding the value of a property, please contact us for a free consultation.
819 MAPLE ST Mt Vernon, IL 62864
Want to know what your home might be worth? Contact us for a FREE valuation!

Our team is ready to help you sell your home for the highest possible price ASAP
Key Details
Sold Price $240,000
Property Type Single Family Home
Sub Type Single Family Residence
Listing Status Sold
Purchase Type For Sale
Square Footage 3,402 sqft
Price per Sqft $70
Subdivision Storm Survey
MLS Listing ID EB446736
Sold Date 08/21/23
Style Other
Bedrooms 4
Full Baths 2
Half Baths 2
Originating Board rmlsa
Year Built 1909
Annual Tax Amount $1,637
Tax Year 2021
Lot Dimensions 165x90x166x106
Property Sub-Type Single Family Residence
Property Description
CHARM & CHARACTER! A rare opportunity to find an updated 4 level home built in the 1900's that features 4-5 BRs, 4 Baths with apprx 4500 Sq Ft, including basement. Beautifully renovated home brimming w/designer finishes & many updates. Elegant main level provides great flow, spacious living room w/fireplace, formal dining, completely remodeled kitchen w/large island w/seating, breakfast area, stainless appliances, granite countertops, + abundance of cabinetry & pantry. Finished front porch w/wood flooring. Large Family room in rear, bath w/garden tub, + laundry room & 2nd bath finishes the main floor. 2nd floor you will find 3 BR & full bath w/jetted tub/shower, + a 2nd finished sun porch overlooking the home. 3rd floor is perfect for study/den or a 5th BR, + includes bath. Full basement that is perfect to finish out. Corner lot, paved drive w/detach garage. Rear deck, patio, concrete sidewalks, side entry, fully landscaped. This unique home has quality throughout with custom touches.
Location
State IL
County Jefferson
Area Ebor Area
Zoning Residential
Direction Salem Rd to Maple St
Rooms
Basement Full, Walk Out
Kitchen Breakfast Bar, Dining Formal, Pantry
Interior
Interior Features Ceiling Fan(s), High Speed Internet, Jetted Tub
Heating Central Air, Forced Air, Hot Water
Fireplaces Number 2
Fireplaces Type Living Room, Master Bedroom, Wood Burning
Fireplace Y
Appliance Dishwasher, Disposal, Dryer, Hood/Fan, Range/Oven, Refrigerator, Washer
Exterior
Exterior Feature Deck, Porch, Replacement Windows
Garage Spaces 2.0
View true
Roof Type Shingle
Street Surface Paved
Garage 1
Building
Lot Description Corner Lot, Level
Faces Salem Rd to Maple St
Water Public Sewer, Public
Architectural Style Other
Structure Type Frame, Vinyl Siding
New Construction false
Schools
Elementary Schools Mt Vernon
Middle Schools Mt Vernon
High Schools Mt Vernon
Others
Tax ID 07-29-309-001
Read Less




