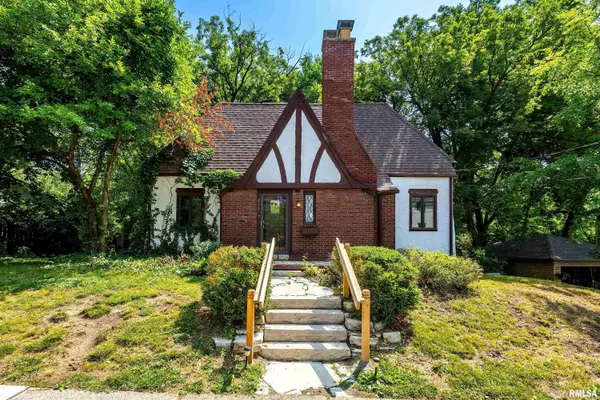For more information regarding the value of a property, please contact us for a free consultation.
217 HILLCREST AVE Davenport, IA 52803
Want to know what your home might be worth? Contact us for a FREE valuation!

Our team is ready to help you sell your home for the highest possible price ASAP
Key Details
Sold Price $270,000
Property Type Single Family Home
Sub Type Single Family Residence
Listing Status Sold
Purchase Type For Sale
Square Footage 2,444 sqft
Price per Sqft $110
Subdivision Mcclellan Heights
MLS Listing ID QC4243812
Sold Date 09/22/23
Style One and Half Story
Bedrooms 2
Full Baths 2
Originating Board rmlsa
Year Built 1928
Annual Tax Amount $4,770
Tax Year 2021
Lot Size 0.260 Acres
Acres 0.26
Lot Dimensions 87 x 126 & 11.50 x 38
Property Description
Charm & character galore in this unique McClellan Heights home. The Beamed cathedral ceiling in Great room WOW you as you enter with fireplace and french doors out to the screened porch & deck overlooking the wooded backyard; the den/office has a wall of built-ins and wood columns with a door to the back hall; the dining room is good size and right off the eat-in kitchen; a bedroom and full bath complete the main floor. Upstairs is finished into an expansive master suite with 3/4 bath, big walk-in closet and walk-in cedar closet. The basement has a rec room with fireplace and built-in bar. The extra large tandem garage and laundry/utility room complete this great home!
Location
State IA
County Scott
Area Qcara Area
Direction North of McClellan Blvd South of Middle Road on Hillcrest Avenue to Home
Rooms
Basement Daylight, Full, Partially Finished, Walk Out
Kitchen Dining Formal, Dining Informal, Eat-In Kitchen, Pantry
Interior
Interior Features Bar, Cable Available, Ceiling Fan(s), Vaulted Ceiling(s), Garage Door Opener(s), Solid Surface Counter, Window Treatments
Heating Gas, Baseboard, Forced Air, Gas Water Heater, Central Air
Fireplaces Number 2
Fireplaces Type Great Room, Recreation Room, Wood Burning Stove
Fireplace Y
Appliance Dishwasher, Disposal, Range/Oven, Refrigerator
Exterior
Exterior Feature Deck, Screened Patio
Garage Spaces 2.0
View true
Roof Type Shingle
Garage 1
Building
Lot Description Ravine, Sloped, Wooded
Faces North of McClellan Blvd South of Middle Road on Hillcrest Avenue to Home
Foundation Block
Water Public Sewer, Public, Sump Pump
Architectural Style One and Half Story
Structure Type Frame, Brick, Stucco
New Construction false
Schools
Elementary Schools Mc Kinley
Middle Schools Sudlow
High Schools Davenport Central
Others
Tax ID E0022-25
Read Less




