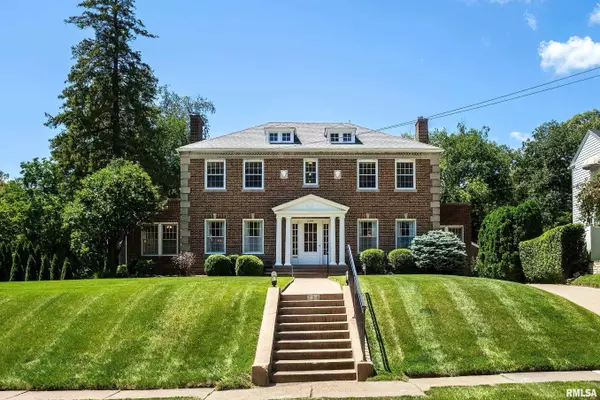For more information regarding the value of a property, please contact us for a free consultation.
234 FERNWOOD AVE Davenport, IA 52803
Want to know what your home might be worth? Contact us for a FREE valuation!

Our team is ready to help you sell your home for the highest possible price ASAP
Key Details
Sold Price $580,000
Property Type Single Family Home
Sub Type Single Family Residence
Listing Status Sold
Purchase Type For Sale
Square Footage 3,333 sqft
Price per Sqft $174
Subdivision Mcclellan Heights
MLS Listing ID QC4244632
Sold Date 09/28/23
Style Two Story
Bedrooms 4
Full Baths 3
Half Baths 1
Originating Board rmlsa
Year Built 1935
Annual Tax Amount $8,430
Tax Year 2021
Lot Size 0.510 Acres
Acres 0.51
Lot Dimensions 89 x 248
Property Description
This stately home in the heart of McClellan Heights has been in the same family for 86 years. The 1935 Federal style brick home is situated on a deep level lot that backs to a wooded ravine. Main floor features a center entry with large foyer; gracious living room with gas fireplace and built in bookcases; sunroom with access to the tile patio; formal dining room with built in china hutches; kitchen with plenty of cabinetry and lovely breakfast room; and powder room. Upstairs are two master bedrooms with en suites; two additional bedrooms; hall bath; built in linen chest; and access to the full attic for additional storage. The finished basement includes the coolest rec room with stone fireplace and wet bar; laundry area; and an abundance of storage space. Additional amenities include elegant chandeliers, 10' ceilings, huge crown moldings, original built ins, gorgeous hardwood floors throughout, original glass subway tile, Italian Carrera marble, and original solid 6 panel hardwood doors with glass knobs. An attached 2 car garage, detached 2 car heated garage with A/C and a 12 x 12 storage shed round out this fantastic home.
Location
State IA
County Scott
Area Qcara Area
Direction East Middle Road south on Fernwood Avenue
Rooms
Basement Finished, Full
Kitchen Dining Formal, Dining Informal
Interior
Interior Features Attic Storage, Ceiling Fan(s), Garage Door Opener(s), Security System, Solid Surface Counter, Wet Bar, Window Treatments
Heating Gas, Heating Systems - 2+, Forced Air, Gas Water Heater, Cooling Systems - 2+, Central Air
Fireplaces Number 2
Fireplaces Type Gas Log, Living Room, Recreation Room
Fireplace Y
Appliance Dishwasher, Dryer, Hood/Fan, Range/Oven, Refrigerator, Washer
Exterior
Exterior Feature Patio, Shed(s)
Garage Spaces 4.0
View true
Roof Type Rubber, Shingle
Garage 1
Building
Lot Description Level, Ravine
Faces East Middle Road south on Fernwood Avenue
Water Public Sewer, Public, Sump Pump
Architectural Style Two Story
Structure Type Brick
New Construction false
Schools
Elementary Schools Mc Kinley
Middle Schools Sudlow
High Schools Davenport Central
Others
Tax ID E0024-16
Read Less




