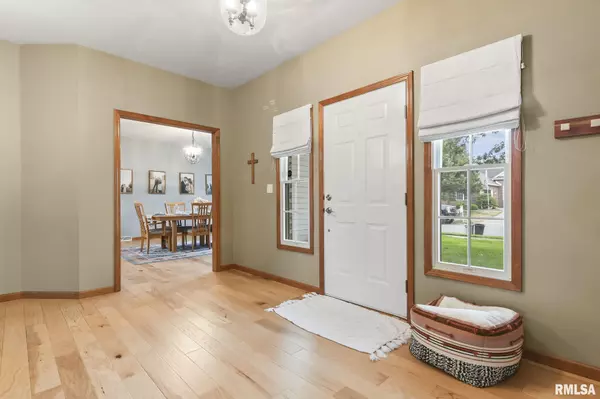For more information regarding the value of a property, please contact us for a free consultation.
231 GRAY CT Springfield, IL 62711
Want to know what your home might be worth? Contact us for a FREE valuation!

Our team is ready to help you sell your home for the highest possible price ASAP
Key Details
Sold Price $353,500
Property Type Single Family Home
Sub Type Single Family Residence
Listing Status Sold
Purchase Type For Sale
Square Footage 2,794 sqft
Price per Sqft $126
Subdivision Salem Estates
MLS Listing ID CA1023896
Sold Date 09/28/23
Style Two Story
Bedrooms 5
Full Baths 2
Half Baths 1
HOA Fees $150
Originating Board rmlsa
Year Built 2002
Annual Tax Amount $7,296
Tax Year 2021
Lot Dimensions 125 x 80
Property Description
Step into this stunning two-story home showcasing irresistible charm with its fantastic curb appeal and equally attractive surroundings in Salem Estates Subdivision. A gracious foyer ushers you inside with warm neutral tones & elegant hardwood floors that continue throughout the main living areas. Immensely practical layout offers large formal dining room while a delightful open concept among the living space & kitchen is ideal for entertaining. 1st floor also offers 1/2 bath, large laundry room & a generous main floor bedroom perfect for loads of different uses such as cozy guest room, private office, playroom or gym! As you make your way upstairs, you'll find the highly practical and well-designed second floor where an elegant, vaulted master suite awaits with all the bells & whistles. Find a dual vanity, walk-in closet, luxurious jetted tub, separate shower & French Door access to a 2nd BR designed perfectly as en suite nursery, den or office. Expansive walk in closets featured in 2 of 3 BR's on the upper level; each thoughtfully laid out to maximize comfort, luxury, & functionality with a modern full bathroom to share. Outside you'll find a darling backyard & large patio overlooking it, while a partial unfinished basement allows ample storage options & rec space ready to grow with you if desired. Perfectly located on Springfield's west side, Salem Estates is in the highly desired Pleasant Plains School district w/Spfld utilities & similar gorgeous homes. It's a must see!
Location
State IL
County Sangamon
Area Springfield
Direction From S Bradfordton Rd enter Salem Estates on Longfellow, Gray Ct is the first right.
Rooms
Basement Partial, Unfinished
Kitchen Dining Formal, Eat-In Kitchen
Interior
Interior Features Cable Available, Ceiling Fan(s)
Heating Gas, Forced Air, Central Air
Fireplaces Number 1
Fireplaces Type Living Room
Fireplace Y
Appliance Dishwasher, Disposal, Range/Oven, Refrigerator
Exterior
Exterior Feature Patio, Porch
Garage Spaces 3.0
View true
Roof Type Shingle
Street Surface Paved
Garage 1
Building
Lot Description Level
Faces From S Bradfordton Rd enter Salem Estates on Longfellow, Gray Ct is the first right.
Foundation Concrete, Poured Concrete
Water Public Sewer, Public
Architectural Style Two Story
Structure Type Brick Partial, Vinyl Siding
New Construction false
Schools
High Schools Pleasant Plains District #8
Others
Tax ID 13-35.0-126-008
Read Less
GET MORE INFORMATION





