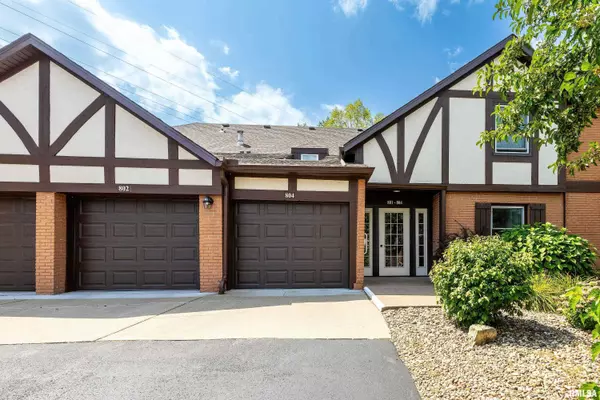For more information regarding the value of a property, please contact us for a free consultation.
4150 E 60TH ST #801 Davenport, IA 52807
Want to know what your home might be worth? Contact us for a FREE valuation!

Our team is ready to help you sell your home for the highest possible price ASAP
Key Details
Sold Price $220,000
Property Type Condo
Sub Type Attached Condo
Listing Status Sold
Purchase Type For Sale
Square Footage 1,426 sqft
Price per Sqft $154
Subdivision Crow Valley Condominiums
MLS Listing ID QC4246078
Sold Date 10/27/23
Bedrooms 3
Full Baths 2
Originating Board rmlsa
Year Built 1975
Annual Tax Amount $2,918
Tax Year 2022
Lot Dimensions Common
Property Description
No worries about golf balls hitting your windows in this first floor, ranch condo with 3-bedrooms and 2-full baths. There is a large living room with panoramic views of the neighborhood and formal dining for large gatherings or intimate dinners. The cozy kitchen has a breakfast bar, stainless steel refrigerator and custom cabinets. In the primary bedroom, you will appreciate the amount of space available, the private, full bath and walk-in closet. This unit features automatic blinds and a screened-in porch for your morning coffee, happy hour or a nightcap. All appliances stay, including the washer and dryer. There is extra storage space in the porch closet and in front of the 1-car attached garage. One pet (up to 25lb welcome) and not rentals allowed.
Location
State IA
County Scott
Area Qcara Area
Zoning Residential
Direction Utica Ridge N of 53rd Street, East on 60th Street, Unit 801
Rooms
Basement None
Kitchen Breakfast Bar, Dining Formal, Pantry
Interior
Interior Features Cable Available, Garage Door Opener(s), Blinds, Window Treatments
Heating Gas, Forced Air, Gas Water Heater, Central Air
Fireplace Y
Appliance Dishwasher, Hood/Fan, Range/Oven, Refrigerator, Washer, Dryer
Exterior
Exterior Feature Screened Patio, Replacement Windows
Garage Spaces 1.0
View true
Roof Type Shingle
Street Surface Paved
Garage 1
Building
Lot Description Level
Faces Utica Ridge N of 53rd Street, East on 60th Street, Unit 801
Story 1
Foundation Slab
Water Public, Public Sewer
Level or Stories 1
Structure Type Frame, Brick Partial, Stucco
New Construction false
Schools
High Schools Bettendorf
Others
HOA Fee Include Maintenance Grounds, Snow Removal, Common Area Maintenance, Building Maint, Common Area Taxes
Tax ID Y0449-03
Read Less
GET MORE INFORMATION





