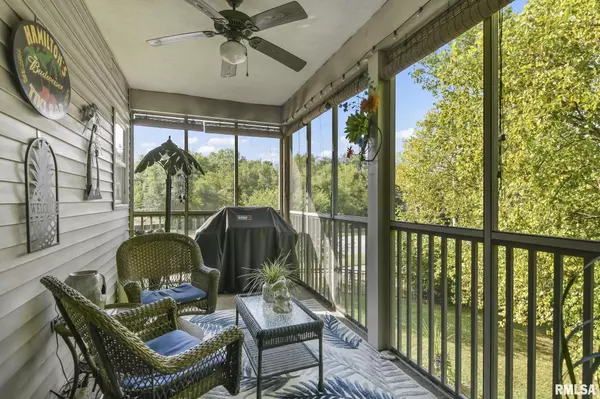For more information regarding the value of a property, please contact us for a free consultation.
310 BOULDER CREEK DR Chatham, IL 62629
Want to know what your home might be worth? Contact us for a FREE valuation!

Our team is ready to help you sell your home for the highest possible price ASAP
Key Details
Sold Price $310,000
Property Type Condo
Sub Type Attached Condo
Listing Status Sold
Purchase Type For Sale
Square Footage 2,664 sqft
Price per Sqft $116
Subdivision Boulder Creek
MLS Listing ID CA1024941
Sold Date 11/01/23
Bedrooms 3
Full Baths 2
Half Baths 1
Originating Board rmlsa
Year Built 2007
Annual Tax Amount $5,407
Tax Year 2022
Lot Dimensions irregular
Property Sub-Type Attached Condo
Property Description
You are going to fall in love with all the attention to detail in this 3 bedroom, 2 1/2 bath condo. You will enjoy the inground pool and community spaces with no yard to mow and no driveway to shovel. This home has a walk-out lower level and an awesome open floor plan with an amazing amount of natural light on both levels. There is a main-level primary bedroom suite and main-level laundry with a gorgeous kitchen. The kitchen has quartz countertops, a large island with extra seating, 2 gas fireplaces, a bar, and a covered enclosed porch overlooking a quiet secluded tree line with a flowing creek. Enjoy the tall ceilings, crown molding woodwork, wide hallways, and spacious family room with a cozy back patio. Appliances stay and friendly HOA that is affordable.
Location
State IL
County Sangamon
Area Chatham, Etc
Direction Plummer east to Boulder Creek. Entrance is to the north.
Rooms
Basement Daylight, Egress Window(s), Full, Partially Finished, Walk Out
Kitchen Breakfast Bar, Dining Formal, Island, Pantry
Interior
Interior Features Blinds, Bar, Cable Available, Ceiling Fan(s), High Speed Internet, Jetted Tub, Security System, Solid Surface Counter, Window Treatments
Heating Gas, Forced Air, Gas Water Heater, Central Air
Fireplaces Number 2
Fireplaces Type Family Room, Gas Log, Living Room
Fireplace Y
Appliance Dishwasher, Disposal, Dryer, Hood/Fan, Microwave, Range/Oven, Refrigerator, Washer
Exterior
Exterior Feature Deck, Patio, Pool In Ground, Screened Patio
Garage Spaces 2.0
View true
Roof Type Shingle
Street Surface Private Road
Accessibility Wide Hallways
Handicap Access Wide Hallways
Garage 1
Building
Lot Description Cul-De-Sac, Dead End Street, Sloped, Terraced/Sloping
Faces Plummer east to Boulder Creek. Entrance is to the north.
Story 2
Foundation Poured Concrete
Water Public Sewer, Public
Level or Stories 2
Structure Type Frame,Vinyl Siding
New Construction false
Schools
High Schools Chatham District #5
Others
HOA Fee Include Clubhouse,Common Area Maintenance,Building Maint,Irrigation,Landscaping,Lawn Care,Maintenance Grounds,Maintenance Road,Pool,Snow Removal,Common Area Taxes
Tax ID 29-06.0-376-015
Read Less




