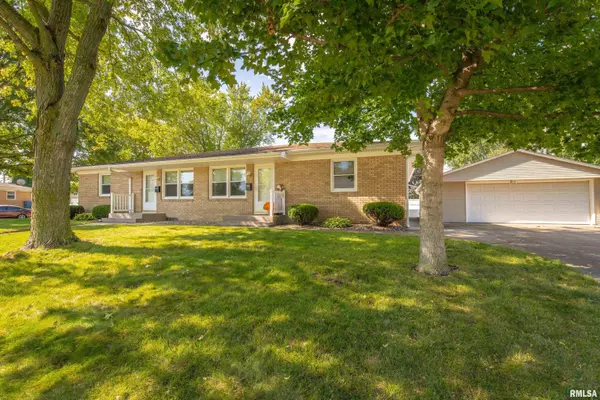For more information regarding the value of a property, please contact us for a free consultation.
3161-3163 5TH ST East Moline, IL 61244
Want to know what your home might be worth? Contact us for a FREE valuation!

Our team is ready to help you sell your home for the highest possible price ASAP
Key Details
Sold Price $204,900
Property Type Single Family Home
Sub Type Residential Income
Listing Status Sold
Purchase Type For Sale
Square Footage 2,016 sqft
Price per Sqft $101
Subdivision South Moline
MLS Listing ID QC4247256
Sold Date 11/22/23
Originating Board rmlsa
Year Built 1966
Annual Tax Amount $4,709
Tax Year 2022
Lot Dimensions 120x84
Property Description
This side by side duplex is in pristine condition, just WOW! One side of the duplex has been owner occupied for over 30 years. Each unit has 3 bedrooms, 2 bathrooms, finished basement with a laundry hook up, and a waterproofed crawl space for extra storage. The furnace and air conditioner was new in 2021 for each unit, water heater on ride side was new in 2022. There is newer flooring throughout as well. This duplex is updated, clean and well maintained. There is a storage shed in the back yard, along with a nice patio area. There are separate gas meters, water heaters, electric meters, and water meters. There is a 2 car detached garage, along with a driveway and a parking pad. This would be an excellent investment opportunity for any buyer. Call for your private viewing today!
Location
State IL
County Rock Island
Area Qcara Area
Zoning Residential
Direction Avenue of the Cities, turn north on 7th Street, turn west on 30th Street, turn south on 5th Street
Rooms
Basement Crawl Space, Full, Partially Finished
Interior
Interior Features Storage, Cable Available, Garage Door Opener(s), High Speed Internet
Heating Forced Air, Gas, Central Air, Gas Water Heater
Fireplace N
Laundry Units Hook-Ups
Exterior
View true
Roof Type Shingle
Street Surface Paved
Total Parking Spaces 5
Garage 1
Building
Lot Description Corner Lot, Level
Faces Avenue of the Cities, turn north on 7th Street, turn west on 30th Street, turn south on 5th Street
Unit Features [{\"UnitTypeBedsTotal\":3,\"UnitTypeType\":\"Unit 1\",\"RMA_FullBaths\":\"2\",\"RMA_HalfBaths\":\"0\",\"UnitTypeActualRent\":0,\"RMA_NumberParking\":\"3\",\"RMA_NumberUncovered\":\"2\",\"RMA_FireplaceYN\":\"N\",\"RMA_NumberCovered\":\"1\",\"UnitTypeKey\":\"RMA1342598Group_1\"},{\"UnitTypeBedsTotal\":3,\"UnitTypeType\":\"Unit 2\",\"RMA_FullBaths\":\"1\",\"RMA_HalfBaths\":\"1\",\"UnitTypeActualRent\":0,\"RMA_NumberParking\":\"2\",\"RMA_NumberUncovered\":\"1\",\"RMA_FireplaceYN\":\"N\",\"RMA_NumberCovered\":\"1\",\"UnitTypeKey\":\"RMA1342598Group_2\"}]
Foundation Block, Concrete
Water Public Sewer, Public
Structure Type Vinyl Siding
New Construction false
Schools
High Schools United Township
Others
Tax ID 1701105008
Read Less
GET MORE INFORMATION





