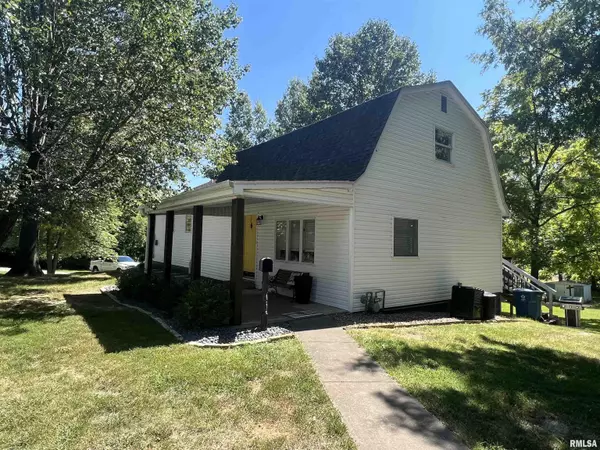For more information regarding the value of a property, please contact us for a free consultation.
209 Prentice ST Carterville, IL 62918
Want to know what your home might be worth? Contact us for a FREE valuation!

Our team is ready to help you sell your home for the highest possible price ASAP
Key Details
Sold Price $194,500
Property Type Single Family Home
Sub Type Single Family Residence
Listing Status Sold
Purchase Type For Sale
Square Footage 1,649 sqft
Price per Sqft $117
Subdivision Prentice
MLS Listing ID QC4246899
Sold Date 12/06/23
Style Two Story
Bedrooms 3
Full Baths 2
Originating Board rmlsa
Year Built 1956
Annual Tax Amount $2,570
Tax Year 2022
Lot Dimensions 78x142
Property Description
If you are in the market for a home with many new updates, move-in ready, and in the Carterville School District, this one is for you! This home offers 3 bedrooms and 2 full baths, a nice sized yard, 2 car garage, and an unfinished walk-out basement for storage or additional square footage. New hot water heater installed September 2023. Master suite has vaulted ceiling, balcony, and attached walk-in closed/laundry room with new light fixtures and cabinets installed in 2023. Master bathroom remodeled in 2019 with large soaker tub and vinyl plank flooring. Main living area and kitchen remodeled in 2021 to be open concept with new vinyl plank flooring, light fixtures, kitchen cabinets, solid surface Corian countertops, island with butcher block countertop, backsplash, and new black slate appliances. New white vinyl siding in 2023 along with extensive landscaping and front porch upgrades. (Agent is realated to owner). This home is full of stylish updates and won’t last long… Schedule your showing today!!
Location
State IL
County Williamson
Area Qcara Area
Direction From Rt 13, North on Division St, Right on prentice, Home is signed
Rooms
Basement Unfinished, Walk Out
Kitchen Dining Informal, Eat-In Kitchen
Interior
Interior Features Blinds, Ceiling Fan(s), Garage Door Opener(s), High Speed Internet, Jetted Tub, Solid Surface Counter
Heating Electric, Gas, Forced Air, Heat Pump, Central Air
Fireplace Y
Exterior
Exterior Feature Deck, Patio
Garage Spaces 2.0
View true
Roof Type Shingle
Garage 1
Building
Lot Description Level
Faces From Rt 13, North on Division St, Right on prentice, Home is signed
Water Public Sewer, Public
Architectural Style Two Story
Structure Type Frame,Vinyl Siding
New Construction false
Schools
High Schools Carterville
Others
Tax ID 05-11-157-003
Read Less
GET MORE INFORMATION





