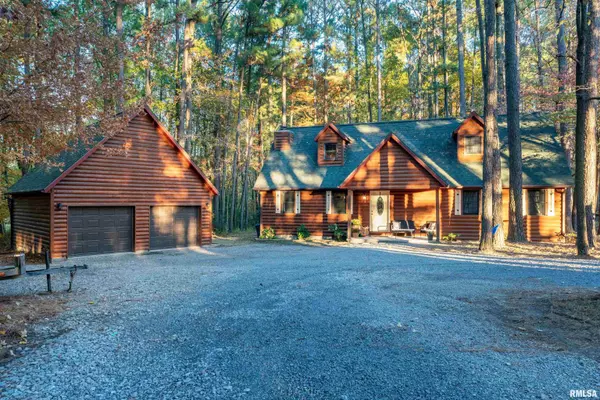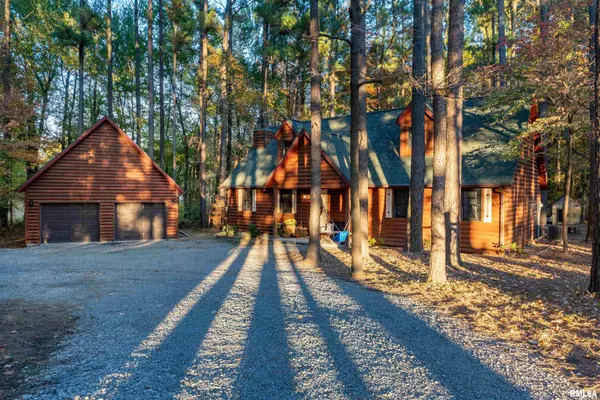For more information regarding the value of a property, please contact us for a free consultation.
14826 Cambria RD Carterville, IL 62918
Want to know what your home might be worth? Contact us for a FREE valuation!

Our team is ready to help you sell your home for the highest possible price ASAP
Key Details
Sold Price $325,000
Property Type Single Family Home
Sub Type Single Family Residence
Listing Status Sold
Purchase Type For Sale
Square Footage 2,230 sqft
Price per Sqft $145
MLS Listing ID QC4247305
Sold Date 12/08/23
Style One and Half Story
Bedrooms 4
Full Baths 2
Half Baths 1
Originating Board rmlsa
Year Built 1997
Annual Tax Amount $4,640
Tax Year 2022
Lot Dimensions 336.72x581.72x348.78x150
Property Description
Welcome to your own private oasis! This beautiful 4Br/2.5Ba cabin tucked away on 3+ acres is everything you’ve been looking for and more! Surrounded by undeveloped forest gives the impression you are miles from neighbors but in reality, you are conveniently located minutes from Route 13. Its large 2 car detached garage, multiple sheds with stalls, and chicken coop make ideal places to store your toys and house livestock. This magnificent home was built from timber that was milled from the land where it sits. There have been many updates to the home in recent years, including a custom kitchen with quartz countertops and stainless steel appliances (2020), 16x20 deck with decorative rail (2020), bedroom remodel with shiplap (2022), all main bedrooms carpet replaced (2021), vinyl plank flooring added to kitchen, pantry, dining room, laundry room, and upstairs bath (2020), mesh guards added to gutters (2021), expanded garage storage area (2020), entire interior of house painted (2020), exterior cleaned and resealed (2021), and river rock landscape around the house and garage. This is a rare find and has so many unique features. It’s the perfect house to entertain friends and family with room to spread out.
Location
State IL
County Williamson
Area Qcara Area
Direction West on Route 13, right on Cambria Road, house is on the right
Rooms
Basement Crawl Space
Kitchen Dining Formal, Galley
Interior
Interior Features Vaulted Ceiling(s), Garage Door Opener(s), Ceiling Fan(s)
Heating Electric, Heat Pump, Central Air
Fireplaces Number 1
Fireplaces Type Wood Burning
Fireplace Y
Appliance Dishwasher, Microwave, Range/Oven, Refrigerator
Exterior
Exterior Feature Deck, Outbuilding(s), Porch
Garage Spaces 1.0
View true
Roof Type Shingle
Garage 1
Building
Lot Description Extra Lot, Pasture, Wooded
Faces West on Route 13, right on Cambria Road, house is on the right
Water Aerator/Aerobic, Public
Architectural Style One and Half Story
Structure Type Wood Siding
New Construction false
Schools
High Schools Herrin
Others
Tax ID 01-20-401-009
Read Less
GET MORE INFORMATION





