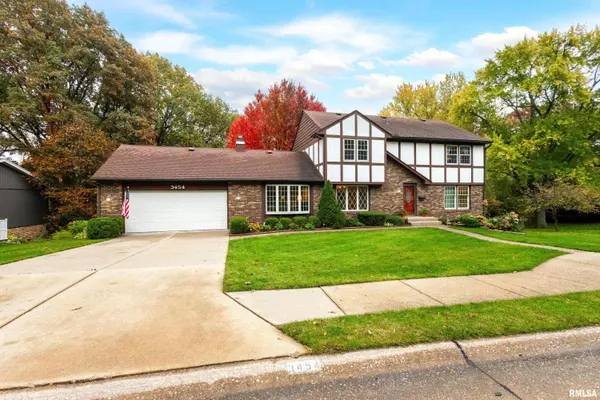For more information regarding the value of a property, please contact us for a free consultation.
3454 52ND ST Moline, IL 61265
Want to know what your home might be worth? Contact us for a FREE valuation!

Our team is ready to help you sell your home for the highest possible price ASAP
Key Details
Sold Price $325,000
Property Type Single Family Home
Sub Type Single Family Residence
Listing Status Sold
Purchase Type For Sale
Square Footage 3,195 sqft
Price per Sqft $101
Subdivision Homewood
MLS Listing ID QC4247614
Sold Date 12/22/23
Style Two Story
Bedrooms 5
Full Baths 3
Half Baths 1
Originating Board rmlsa
Year Built 1974
Annual Tax Amount $7,854
Tax Year 2022
Lot Dimensions 217x138x177x115
Property Description
This immaculate 2 story is waiting for you! Upon entering the front door, you will find a spacious foyer with the formal dining room on your left. Gorgeous hardwood flooring leads to the kitchen w/ corian counters, an informal dining area, and beautiful cherry cabinetry. The living room has a gas log fireplace and patio doors to access the deck. You will love the large, main floor primary suite w/ walk in closet and private bath, could also be used as a home office. Upstairs, you will find a second primary suite with private bath and walk in closet plus 3 other nicely sized bedrooms and full bath. Entertain in the basement in the large family room, rec room with pool table, and your very own bar! Laundry/storage room is downstairs and 2 different patio doors to access the patio outside! Close to schools, shopping & more! Schedule a private showing today!
Location
State IL
County Rock Island
Area Qcara Area
Direction John Deere Rd to 53rd to 34th Ave to 52nd St
Rooms
Basement Daylight, Finished, Full, Walk Out
Kitchen Dining Formal, Dining Informal
Interior
Interior Features Bar, Cable Available, Foyer - 2 Story, High Speed Internet, Solid Surface Counter
Heating Gas, Forced Air, Humidifier, Gas Water Heater, Central Air
Fireplaces Number 1
Fireplaces Type Gas Log, Living Room
Fireplace Y
Appliance Dishwasher, Disposal, Dryer, Microwave, Range/Oven, Refrigerator, Washer
Exterior
Exterior Feature Deck, Irrigation System, Patio
Garage Spaces 2.0
View true
Roof Type Shingle
Garage 1
Building
Lot Description Sloped
Faces John Deere Rd to 53rd to 34th Ave to 52nd St
Water Public Sewer, Public
Architectural Style Two Story
Structure Type Frame,Cedar,Wood Siding
New Construction false
Schools
Elementary Schools Jane Addams
Middle Schools Wilson
High Schools Moline
Others
Tax ID 17-11-304-036
Read Less
GET MORE INFORMATION





