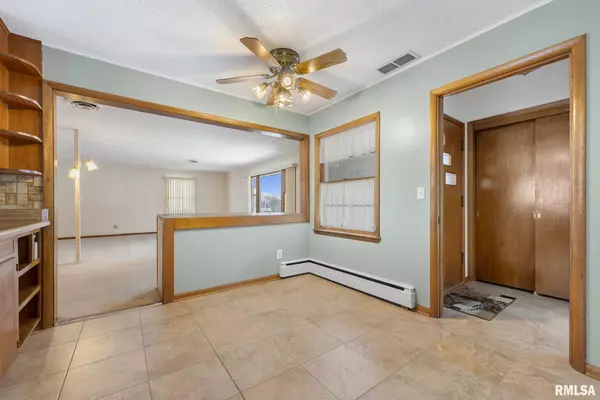For more information regarding the value of a property, please contact us for a free consultation.
420 22ND Avenue North Clinton, IA 52732
Want to know what your home might be worth? Contact us for a FREE valuation!

Our team is ready to help you sell your home for the highest possible price ASAP
Key Details
Sold Price $165,000
Property Type Single Family Home
Sub Type Single Family Residence
Listing Status Sold
Purchase Type For Sale
Square Footage 2,692 sqft
Price per Sqft $61
Subdivision Stumbaugh
MLS Listing ID QC4249376
Sold Date 02/28/24
Style Ranch
Bedrooms 3
Full Baths 2
Originating Board rmlsa
Year Built 1956
Annual Tax Amount $3,138
Tax Year 2022
Lot Dimensions 155 X94
Property Description
Love Nostalgia this is the home for you. This homes character has been maintained and is ready for you to make it yours. This spacious ranch home has so much room to enjoy with a extra large Living Room off the kitchen and dining room area. Plenty of room to have a formal dining room table. There are 4 bedrooms on the main level with the option of having a second Living Room instead of a 4th bedroom. The lower level has an additional family room with second full bath ( shower doesn't work- seller has never used it ) , bar / rec room and additional storage room. The garage is attached to the home and is HEATED with new lighting !!!! Per Seller- New AC unit in 2023, new garage lighting and appliance are 4 years old. Seller is also offering a 14 Month Home Warranty for piece of mind Schedule your showing today!
Location
State IA
County Clinton
Area Qcara Area
Zoning residential
Direction Main Ave, turn onto 3rd St. heading south. Turn right (west) onto 22nd
Rooms
Basement Full, Partially Finished
Kitchen Dining/Living Combo, Eat-In Kitchen
Interior
Interior Features Bar, Ceiling Fan(s)
Heating Gas, Baseboard, Central Air
Fireplace Y
Appliance Dishwasher, Dryer, Range/Oven, Refrigerator, Washer
Exterior
Garage Spaces 2.0
View true
Roof Type Shingle
Street Surface Paved
Garage 1
Building
Lot Description Corner Lot
Faces Main Ave, turn onto 3rd St. heading south. Turn right (west) onto 22nd
Water Public Sewer, Public
Architectural Style Ranch
Structure Type Brick
New Construction false
Schools
High Schools Clinton High
Others
Tax ID 86-2548-0000
Read Less
GET MORE INFORMATION





