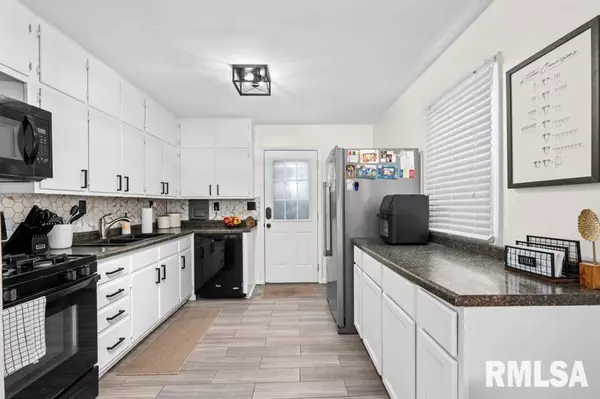For more information regarding the value of a property, please contact us for a free consultation.
4238 10TH ST East Moline, IL 61244
Want to know what your home might be worth? Contact us for a FREE valuation!

Our team is ready to help you sell your home for the highest possible price ASAP
Key Details
Sold Price $120,000
Property Type Single Family Home
Sub Type Single Family Residence
Listing Status Sold
Purchase Type For Sale
Square Footage 1,006 sqft
Price per Sqft $119
Subdivision Sunrise
MLS Listing ID QC4249414
Sold Date 03/01/24
Style Ranch
Bedrooms 3
Full Baths 1
Originating Board rmlsa
Year Built 1960
Annual Tax Amount $2,411
Tax Year 2022
Lot Size 7,405 Sqft
Acres 0.17
Lot Dimensions 55 x 135
Property Description
Adorable 3 bed, 1 bath home. Beautiful galley kitchen with updated cabinets, flooring and backsplash. Large dining room off of the kitchen perfect for entertaining. 3rd bedroom is currently being used as a spacious laundry room. Updated bathroom with washer and dryer hookups in closet for a stackable system. One car garage in back of property and attached carport. Fenced in level backyard. Roof 2017. All kitchen appliances stay! Nothing to do but move in here.
Location
State IL
County Rock Island
Area Qcara Area
Zoning Residential
Direction Avenue of the Cities, South on 11th Street, West on Frontage Road to 10th Street to home
Rooms
Basement None
Kitchen Dining Formal
Interior
Heating Gas, Window Unit(s)
Fireplace Y
Appliance Dishwasher, Range/Oven, Refrigerator
Exterior
Exterior Feature Fenced Yard
Garage Spaces 1.0
View true
Roof Type Shingle
Street Surface Alley,Paved
Garage 1
Building
Lot Description Level
Faces Avenue of the Cities, South on 11th Street, West on Frontage Road to 10th Street to home
Foundation Slab
Water Public Sewer, Public
Architectural Style Ranch
Structure Type Frame,Vinyl Siding
New Construction false
Schools
High Schools United Township
Others
Tax ID 17-01-406-047
Read Less
GET MORE INFORMATION





