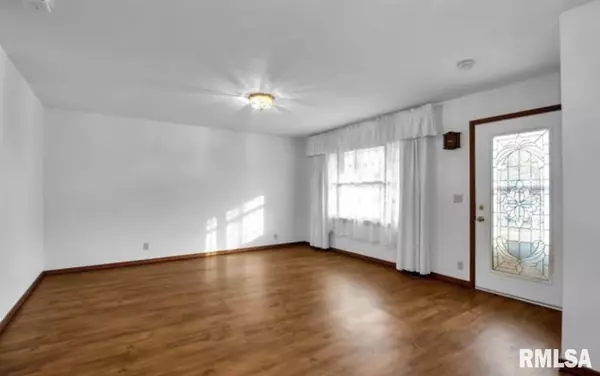For more information regarding the value of a property, please contact us for a free consultation.
312 Prosperity ST Carterville, IL 62918
Want to know what your home might be worth? Contact us for a FREE valuation!

Our team is ready to help you sell your home for the highest possible price ASAP
Key Details
Sold Price $195,000
Property Type Single Family Home
Sub Type Single Family Residence
Listing Status Sold
Purchase Type For Sale
Square Footage 2,056 sqft
Price per Sqft $94
MLS Listing ID QC4249395
Sold Date 03/13/24
Style Ranch
Bedrooms 5
Full Baths 2
Half Baths 1
Originating Board rmlsa
Year Built 1979
Annual Tax Amount $3,007
Tax Year 2022
Lot Dimensions 100 x 140
Property Description
Rare find in Carterville School District! Five bedroom home with 2.5 baths is close to city park and schools. Within walking distance of Downtown Carterville, with its picturesque shops and activities, this larger home is centrally located for your active lifestyle and enjoyment. The kitchen has a breakfast nook, a large bar/island, white quartz countertops, and glass backsplash. Tons of storage, with built ins and closets. Master bedroom has a double closets and private bath. Small home office/craft room off of the living room. Large oversized laundry room leads into the attached garage. 5th Bedroom and half bath are separate from the rest of the bedrooms, for a possible in law suite or home office/guest room. Backyard has a nice deck off of the kitchen with patio doors for easy grilling. Fenced backyard is ready for your dog and outdoor entertainment.
Location
State IL
County Williamson
Area Qcara Area
Direction North Division to James Street then right at Brian Ave then west onto Prosperity. house is on the right
Rooms
Basement None
Kitchen Breakfast Bar, Dining Formal, Dining Informal, Island
Interior
Interior Features Ceiling Fan(s), Window Treatments
Heating Electric, Forced Air, Electric Water Heater, Central Air
Fireplace Y
Appliance Dishwasher, Disposal, Refrigerator
Exterior
Exterior Feature Deck, Fenced Yard, Shed(s)
Garage Spaces 1.5
View true
Roof Type Shingle
Street Surface Paved
Accessibility Handicap Access, Other Bath Modifications, Main Level Entry
Handicap Access Handicap Access, Other Bath Modifications, Main Level Entry
Garage 1
Building
Lot Description Level
Faces North Division to James Street then right at Brian Ave then west onto Prosperity. house is on the right
Foundation Block
Water Public Sewer, Public
Architectural Style Ranch
Structure Type Frame,Brick,Vinyl Siding
New Construction false
Schools
Elementary Schools Carterville
Middle Schools Carterville
High Schools Carterville
Others
Tax ID 0503427005
Read Less
GET MORE INFORMATION





