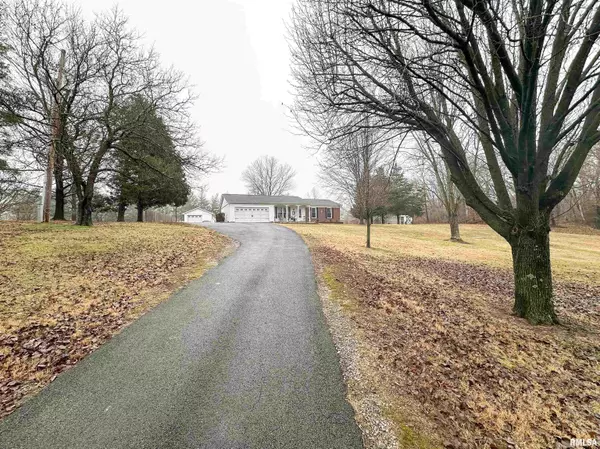For more information regarding the value of a property, please contact us for a free consultation.
713 W VERMONT ST Carterville, IL 62922
Want to know what your home might be worth? Contact us for a FREE valuation!

Our team is ready to help you sell your home for the highest possible price ASAP
Key Details
Sold Price $320,000
Property Type Single Family Home
Sub Type Single Family Residence
Listing Status Sold
Purchase Type For Sale
Square Footage 2,533 sqft
Price per Sqft $126
MLS Listing ID EB451982
Sold Date 03/14/24
Style Ranch
Bedrooms 5
Full Baths 3
Originating Board rmlsa
Year Built 1977
Annual Tax Amount $2,636
Tax Year 2022
Lot Size 2.700 Acres
Acres 2.7
Lot Dimensions 133x599x133x598 &
Property Description
Set back off the road, up a tree-lined blacktop driveway, your dream home awaits. This one has everything you've been waiting for! Five bedrooms, three baths, a theater room that the seller is leaving fully furnished, a flex space that is being used as an office but could easily be converted to a 6th bedroom or playroom, two car attached garage plus one car detached AND a 24 X 40 pole barn with electric. This property has established garden boxes, an above ground pool with a large deck and a chicken coop. Truly a rare find in the Carterville school district. Call to schedule your showing today!
Location
State IL
County Williamson
Area Ebor Area
Direction Heading West on Vermont, home is on the left hand side of the road. 2 driveways down from Brown lane
Rooms
Basement Egress Window(s), Finished
Kitchen Dining Informal
Interior
Interior Features Cable Available, Ceiling Fan(s)
Heating Heat Pump, Central Air
Fireplace Y
Appliance Dishwasher, Microwave, Range/Oven, Refrigerator
Exterior
Exterior Feature Pole Barn, Pool Above Ground, Shed(s)
Garage Spaces 2.0
View true
Roof Type Shingle
Garage 1
Building
Lot Description Extra Lot
Faces Heading West on Vermont, home is on the left hand side of the road. 2 driveways down from Brown lane
Water Public, Septic System
Architectural Style Ranch
Structure Type Block,Vinyl Siding
New Construction false
Schools
Elementary Schools Carterville
Middle Schools Tri-C Carterville
High Schools Carterville
Others
Tax ID 01-32-100-019
Read Less
GET MORE INFORMATION





