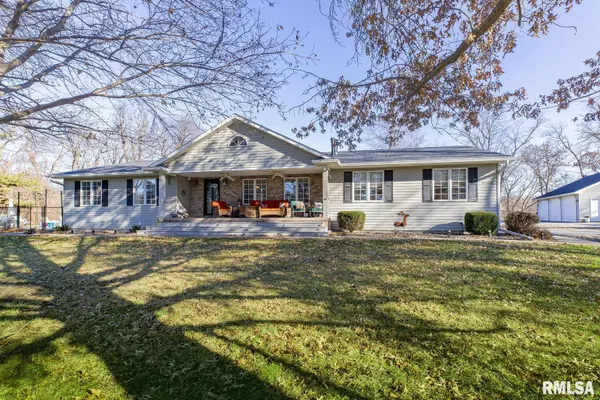For more information regarding the value of a property, please contact us for a free consultation.
5203 38TH AVE Moline, IL 61265
Want to know what your home might be worth? Contact us for a FREE valuation!

Our team is ready to help you sell your home for the highest possible price ASAP
Key Details
Sold Price $460,000
Property Type Single Family Home
Sub Type Single Family Residence
Listing Status Sold
Purchase Type For Sale
Square Footage 4,331 sqft
Price per Sqft $106
Subdivision Homewood
MLS Listing ID QC4249454
Sold Date 03/28/24
Style Ranch
Bedrooms 4
Full Baths 4
Originating Board rmlsa
Year Built 1990
Annual Tax Amount $9,602
Tax Year 2022
Lot Size 1.280 Acres
Acres 1.28
Lot Dimensions 200x284
Property Description
Secluded 1.3 Acres, adjacent to 12 acres in heart of Moline. 2704 Sqft ranch, inground pool with adjacent bath. Extra 3 stall heated and air conditioned garage (1152 sqft). Most recent updates include newer family room, 3-4 season room, total kitchen cabinets, granite and backsplash, appliances, all doors, trim, base throughout the main level. 3 baths totally remodeled. Front exterior porch also remodeled. Roof 2022 on the house and both garages. Lower level has family room, bar, rec room full bath and legal bedroom with walk-in closet. Nothing left to do but enjoy pool in summer, play with toys in your 5 stall of garage and watch deer in your front yard. Listing agent has an Illinois real estate managing brokers license and appraisal license in Illinois and Iowa.
Location
State IL
County Rock Island
Area Qcara Area
Zoning R-2
Direction 53rd St, West on 38th Ave to Private Asphalt Dr.
Rooms
Basement Crawl Space, Finished, Partially Finished
Kitchen Breakfast Bar, Dining Formal
Interior
Interior Features Blinds, Ceiling Fan(s), Vaulted Ceiling(s), Garage Door Opener(s), High Speed Internet, Skylight(s), Solid Surface Counter, Surround Sound Wiring
Heating Gas, Heating Systems - 2+, Forced Air, Cooling Systems - 2+
Fireplaces Number 2
Fireplaces Type Family Room, Gas Log, Other
Fireplace Y
Appliance Dishwasher, Disposal, Dryer, Hood/Fan, Microwave, Range/Oven, Refrigerator, Trash Compactor, Washer
Exterior
Exterior Feature Deck, Pool In Ground, Porch, Porch/3-Season
Garage Spaces 5.0
View true
Roof Type Shingle
Street Surface Paved,Private Road,Shared
Garage 1
Building
Lot Description Wooded
Faces 53rd St, West on 38th Ave to Private Asphalt Dr.
Foundation Concrete
Water Public Sewer, Public, Sump Pump Hole
Architectural Style Ranch
Structure Type Frame,Brick Partial,Vinyl Siding
New Construction false
Schools
High Schools Moline
Others
Tax ID 17-11-300-008
Read Less
GET MORE INFORMATION





