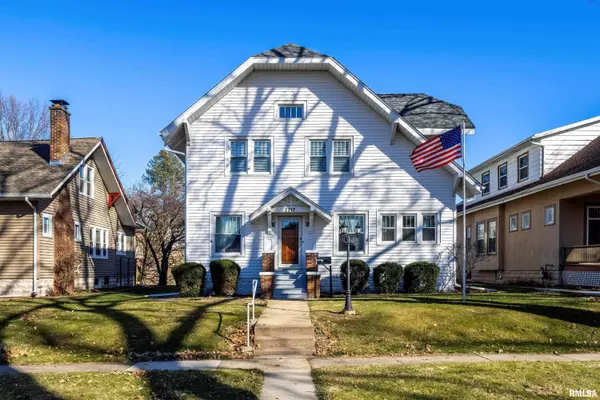For more information regarding the value of a property, please contact us for a free consultation.
2217 N RIPLEY ST Davenport, IA 52803
Want to know what your home might be worth? Contact us for a FREE valuation!

Our team is ready to help you sell your home for the highest possible price ASAP
Key Details
Sold Price $215,000
Property Type Single Family Home
Sub Type Single Family Residence
Listing Status Sold
Purchase Type For Sale
Square Footage 2,216 sqft
Price per Sqft $97
Subdivision Norwood Park
MLS Listing ID QC4250565
Sold Date 04/12/24
Style Two Story
Bedrooms 3
Full Baths 2
Half Baths 1
Originating Board rmlsa
Year Built 1912
Annual Tax Amount $3,638
Tax Year 2022
Lot Size 6,534 Sqft
Acres 0.15
Lot Dimensions 48 x 140
Property Description
Perfect mix of old and new in this 3 bedroom 2.5 bathroom 2 car home located in a highly sought-after neighborhood across from Vander Veere Botanical Park. Inside, you'll find a lots of character and a spacious floor plan with plenty of room for entertaining. Updated Kitchen with quartz countertops, nice addition off the back along with updated bath upstairs. The living has original built-ins and along with fireplace(inoperable) and beautiful built-ins in the formal dining room. The formal living and dining areas are perfect for hosting dinner parties or gatherings. Upstairs you'll find a generous sized primary bedroom and 2 large bedrooms. Per seller, hardwood floors under green carpet and in bedrooms upstairs. There is also a 2 car detached garage with parking space for a camper and a partially fenced yard. There is a deck with a canopy installed for shade during the hot summer days and a playset that stays with the home. Updates per seller include: Roof, siding, gutters, AC all 2023, Leaf guard system 2022, Water heater 2020, Quartz counters 2019, Furnace 2016. All appliances included and are being left in AS IS condition. All measurements are approximate and should be verified by buyers. Sq footage per co assessor.
Location
State IA
County Scott
Area Qcara Area
Direction Kimberly, S on N Harrison St., Right on W. Rusholme Street, Left onto N Ripley Street
Rooms
Basement Daylight, Full, Unfinished
Kitchen Dining Formal, Dining Informal
Interior
Interior Features Blinds, Cable Available, Ceiling Fan(s), Garage Door Opener(s), Skylight(s)
Heating Gas, Forced Air, Gas Water Heater, Central Air
Fireplaces Number 1
Fireplaces Type Non Functional, Living Room
Fireplace Y
Appliance Dishwasher, Dryer, Microwave, Range/Oven, Refrigerator, Washer
Exterior
Exterior Feature Deck, Replacement Windows
Garage Spaces 2.0
View true
Roof Type Shingle
Street Surface Curbs & Gutters,Paved
Garage 1
Building
Lot Description Level
Faces Kimberly, S on N Harrison St., Right on W. Rusholme Street, Left onto N Ripley Street
Foundation Block
Water Public Sewer, Public
Architectural Style Two Story
Structure Type Vinyl Siding
New Construction false
Schools
High Schools Davenport
Others
Tax ID B0043-20
Read Less




