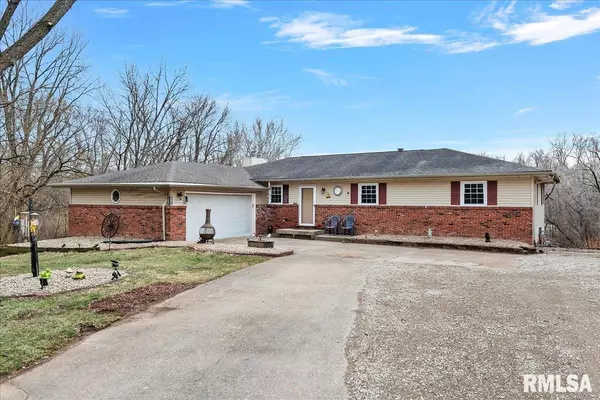For more information regarding the value of a property, please contact us for a free consultation.
5260 RIVER VIEW RD Riverton, IL 62561
Want to know what your home might be worth? Contact us for a FREE valuation!

Our team is ready to help you sell your home for the highest possible price ASAP
Key Details
Sold Price $270,000
Property Type Single Family Home
Sub Type Single Family Residence
Listing Status Sold
Purchase Type For Sale
Square Footage 3,064 sqft
Price per Sqft $88
MLS Listing ID CA1027759
Sold Date 04/12/24
Style Ranch
Bedrooms 4
Full Baths 2
Half Baths 1
Originating Board rmlsa
Year Built 1997
Annual Tax Amount $3,173
Tax Year 2022
Lot Size 1.800 Acres
Acres 1.8
Lot Dimensions 119 x 485 x 362 x 272
Property Sub-Type Single Family Residence
Property Description
This spacious & charming ranch home is perfectly situated in the Riverton School District close to the city for convenience paired with the peace & quiet of rural living. Perched on 1.8 acres you'll find panoramic views best enjoyed from the expansive back deck. It offers a rare blend of privacy and accessibility, just a short drive from Springfield. Updates include plush new carpet in the living room, along with 3 new sets of sliding doors marrying indoor comfort with the beauty of nature. The kitchen features stainless steel appliances, a stylish tile backsplash and quality cabinetry that come together to create a warm & practical space. Perfect for preparing family feasts or hosting lively gatherings, the kitchen's inviting layout opens seamlessly into the living spaces. Freshly updated bathrooms, new closet doors and newer windows throughout the home enhance its contemporary appeal. Venture to the walkout lower level to discover a versatile recreation room – the ideal backdrop for casual entertainment or simply relaxing with family with access to the lush outdoors & covered patio. An added bonus is the 1.5 car detached garage/outbuilding, offering ample space for hobbies or extra storage. Positioned on a quiet street with no through traffic to disturb the peace, this home has the countryside living perks while maintaining convenience. Embrace a serene lifestyle in an awesome location that's just as inviting as the home itself.
Location
State IL
County Sangamon
Area Brcly, Dwsn, Rivrtn, Spldng
Direction Rt. 54 to Spaulding, turn right at 2nd road on right after Sangamon River Bridge
Rooms
Basement Egress Window(s), Partially Finished, Walk Out
Kitchen Dining Formal
Interior
Interior Features Cable Available, Ceiling Fan(s)
Heating Gas, Forced Air, Central Air
Fireplaces Number 2
Fireplaces Type Living Room, Wood Burning
Fireplace Y
Appliance Dishwasher, Dryer, Microwave, Range/Oven, Refrigerator, Washer
Exterior
Exterior Feature Deck, Outbuilding(s), Patio
Garage Spaces 2.0
View true
Roof Type Shingle
Street Surface Other,Paved
Garage 1
Building
Lot Description Sloped, Wooded
Faces Rt. 54 to Spaulding, turn right at 2nd road on right after Sangamon River Bridge
Foundation Concrete, Poured Concrete
Water Public, Septic System
Architectural Style Ranch
Structure Type Brick Partial,Vinyl Siding
New Construction false
Schools
High Schools Riverton District #14
Others
Tax ID 15-09.0-127-003
Read Less




